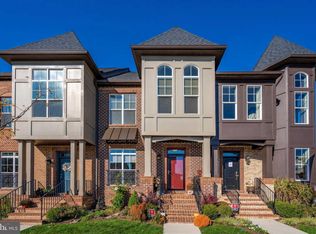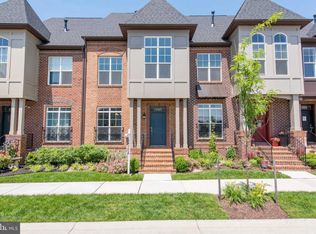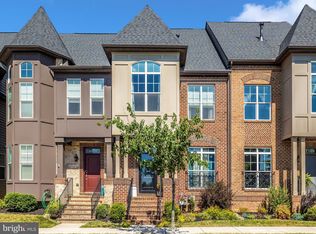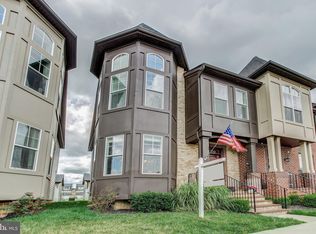Sold for $605,000
$605,000
1167 Holden Rd, Frederick, MD 21701
3beds
2,536sqft
Townhouse
Built in 2015
2,452 Square Feet Lot
$600,000 Zestimate®
$239/sqft
$2,938 Estimated rent
Home value
$600,000
$552,000 - $648,000
$2,938/mo
Zestimate® history
Loading...
Owner options
Explore your selling options
What's special
GRAND ASHCROFT * Former Builder's Model, Come be a part of the gorgeous neighborhood of East Church and experience the charm of downtown Frederick. This property has endless upgrades and bonus features: *finished Lower Level with media/recreation room* wet bar* full bath and den/possible fourth bedroom* Rooftop outdoor area, partially covered with a wet bar, wine fridge and fireplace* Hardwood flooring* 13-foot high ceiling in third bedroom and nine-foot high ceilings in master and second bedroom* Grand rectangular stairwell* Solid oak railings* Spacious walk-in closet* Laundry with side-by-side washer/dryer hook-ups* Large lower level window for egress* Recessed lighting* Pendant lighting* Chef?s kitchen with grand nine-foot entertainment island* Pantry storage* Select granite countertops* Stainless steel appliances* Luxury bath in owner?s suite* Double bowl vanity in hall bath* Office or project ready garage with full air conditioning and heat* Upgraded concrete-stamped patio* Fully upgraded vintage security system including sound system throughout home and upgraded WIFI boost*** The list goes on and on. Don't miss this opportunity to live in this beautiful sought after neighborhood , walking distance from Downtown!!
Zillow last checked: 8 hours ago
Listing updated: May 05, 2025 at 10:25pm
Listed by:
Rob Krop 301-524-2887,
Keller Williams Realty Centre,
Listing Team: Rob Krop Team Of Keller Williams Realty Centre, Co-Listing Team: Rob Krop Team Of Keller Williams Realty Centre,Co-Listing Agent: Louis Paul Naymik 954-448-5121,
Keller Williams Realty Centre
Bought with:
Drew Hopley, SP200201373
Keller Williams Realty Centre
Source: Bright MLS,MLS#: MDFR2058646
Facts & features
Interior
Bedrooms & bathrooms
- Bedrooms: 3
- Bathrooms: 4
- Full bathrooms: 3
- 1/2 bathrooms: 1
- Main level bathrooms: 4
- Main level bedrooms: 3
Basement
- Area: 800
Heating
- Forced Air, Natural Gas
Cooling
- Central Air, Electric
Appliances
- Included: Gas Water Heater
Features
- Dry Wall
- Flooring: Carpet, Hardwood
- Windows: Double Pane Windows
- Basement: Finished,Sump Pump
- Number of fireplaces: 2
- Fireplace features: Gas/Propane
Interior area
- Total structure area: 2,536
- Total interior livable area: 2,536 sqft
- Finished area above ground: 1,736
- Finished area below ground: 800
Property
Parking
- Total spaces: 2
- Parking features: Garage Faces Rear, Detached, On Street
- Garage spaces: 2
- Has uncovered spaces: Yes
Accessibility
- Accessibility features: None
Features
- Levels: Four
- Stories: 4
- Pool features: Community
- Fencing: Privacy
Lot
- Size: 2,452 sqft
- Dimensions: 0.06a 2452sqft/Assessor
- Features: Private, Corner Lot, Corner Lot/Unit
Details
- Additional structures: Above Grade, Below Grade
- Parcel number: 1102590727
- Zoning: 00
- Zoning description: Residential
- Special conditions: Standard
Construction
Type & style
- Home type: Townhouse
- Architectural style: Traditional
- Property subtype: Townhouse
Materials
- Brick
- Foundation: Slab
- Roof: Asphalt
Condition
- Excellent
- New construction: No
- Year built: 2015
Details
- Builder model: Ashcroft
Utilities & green energy
- Sewer: Public Sewer
- Water: Public
Community & neighborhood
Security
- Security features: Security System
Location
- Region: Frederick
- Subdivision: Eastchurch
- Municipality: Frederick City
HOA & financial
HOA
- Has HOA: Yes
- HOA fee: $109 monthly
- Amenities included: Clubhouse, Common Grounds, Pool, Tot Lots/Playground
- Services included: Common Area Maintenance, Maintenance Grounds, Pool(s), Snow Removal, Trash
Other
Other facts
- Listing agreement: Exclusive Right To Sell
- Listing terms: Conventional,FHA,VA Loan,USDA Loan
- Ownership: Fee Simple
Price history
| Date | Event | Price |
|---|---|---|
| 4/21/2025 | Sold | $605,000-0.8%$239/sqft |
Source: | ||
| 3/26/2025 | Pending sale | $610,000$241/sqft |
Source: | ||
| 3/25/2025 | Contingent | $610,000$241/sqft |
Source: | ||
| 2/6/2025 | Listed for sale | $610,000+18%$241/sqft |
Source: | ||
| 10/26/2020 | Sold | $517,000-1.5%$204/sqft |
Source: Public Record Report a problem | ||
Public tax history
| Year | Property taxes | Tax assessment |
|---|---|---|
| 2025 | $10,531 -95.4% | $572,100 +5.1% |
| 2024 | $228,550 +2362.7% | $544,167 +5.4% |
| 2023 | $9,280 +6.1% | $516,233 +5.7% |
Find assessor info on the county website
Neighborhood: 21701
Nearby schools
GreatSchools rating
- 6/10Spring Ridge Elementary SchoolGrades: PK-5Distance: 2.8 mi
- 6/10Gov. Thomas Johnson Middle SchoolGrades: 6-8Distance: 0.9 mi
- 5/10Gov. Thomas Johnson High SchoolGrades: 9-12Distance: 1 mi
Schools provided by the listing agent
- High: Governor Thomas Johnson
- District: Frederick County Public Schools
Source: Bright MLS. This data may not be complete. We recommend contacting the local school district to confirm school assignments for this home.
Get a cash offer in 3 minutes
Find out how much your home could sell for in as little as 3 minutes with a no-obligation cash offer.
Estimated market value$600,000
Get a cash offer in 3 minutes
Find out how much your home could sell for in as little as 3 minutes with a no-obligation cash offer.
Estimated market value
$600,000



