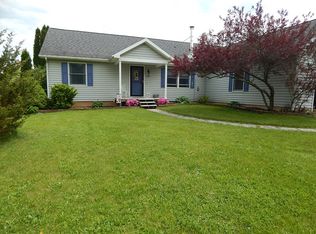Closed
$225,000
1167 Hayball Rd, Jackson, MI 49201
3beds
1,708sqft
Single Family Residence
Built in 1999
4.17 Acres Lot
$323,700 Zestimate®
$132/sqft
$1,829 Estimated rent
Home value
$323,700
$285,000 - $359,000
$1,829/mo
Zestimate® history
Loading...
Owner options
Explore your selling options
What's special
For Sale by REALTOR. Beautiful views of sunrise and sunset from this open floor plan home. 3 Bedroom with 3 Full Bathrooms on 4.17 acres. Walk out basement. Large covered front porch. Deck off living room with slider. Large walk-in closet off primary bedroom, with a husband's closet. Recent flooring in living room, kitchen, dining, and primary bathroom. Mature trees - pecan, cherry, crabapple, maple, pines, and dogwoods. Lilac bushes, raised bed flower gardens. Pond with mature Koi fish. Brick walkway and patio. Tool and garden shed. By appointment only.
Zillow last checked: 8 hours ago
Listing updated: June 02, 2025 at 10:24am
Listed by:
CHERYL STRANGE-LAETSCH 906-477-3297,
ROSIE'S GRAND MARAIS REALTY 906-202-9424
Bought with:
CHERYL STRANGE-LAETSCH, 6501450710
ROSIE'S GRAND MARAIS REALTY
Source: Upper Peninsula AOR,MLS#: 50170827 Originating MLS: Upper Peninsula Assoc of Realtors
Originating MLS: Upper Peninsula Assoc of Realtors
Facts & features
Interior
Bedrooms & bathrooms
- Bedrooms: 3
- Bathrooms: 3
- Full bathrooms: 3
Bedroom 1
- Level: First
- Area: 169
- Dimensions: 13 x 13
Bedroom 2
- Level: First
- Area: 143
- Dimensions: 11 x 13
Bedroom 3
- Level: First
- Area: 117
- Dimensions: 13 x 9
Bathroom 1
- Level: First
- Area: 56
- Dimensions: 7 x 8
Bathroom 2
- Level: First
- Area: 35
- Dimensions: 7 x 5
Bathroom 3
- Level: Basement
- Area: 90
- Dimensions: 9 x 10
Dining room
- Level: First
- Area: 208
- Dimensions: 13 x 16
Kitchen
- Level: First
- Area: 130
- Dimensions: 13 x 10
Living room
- Level: First
- Area: 280
- Dimensions: 14 x 20
Heating
- Forced Air, Natural Gas
Cooling
- Ceiling Fan(s), Central Air
Appliances
- Included: Dishwasher, Disposal, Dryer, Microwave, Range/Oven, Refrigerator, Washer, Water Softener Owned, Gas Water Heater
- Laundry: First Level
Features
- High Ceilings, Walk-In Closet(s)
- Flooring: Carpet, Vinyl, Laminate, Linoleum, Ceramic Tile
- Windows: Bay Window(s), Window Treatments, Storms/Screens
- Basement: Full,Walk-Out Access
- Has fireplace: No
Interior area
- Total structure area: 3,206
- Total interior livable area: 1,708 sqft
- Finished area above ground: 1,603
- Finished area below ground: 105
Property
Parking
- Total spaces: 3
- Parking features: 3 or More Spaces, Attached
- Attached garage spaces: 2
Features
- Levels: One
- Stories: 1
- Patio & porch: Deck, Patio, Porch
- Exterior features: Street Lights, Garden
- Has spa: Yes
- Spa features: Spa/Hot Tub
- Fencing: Fenced
- Waterfront features: None, Pond
- Frontage type: Road
- Frontage length: 219
Lot
- Size: 4.17 Acres
- Dimensions: 219 x 390 x 330 x 301 + 330 x 265
- Features: Corner Lot, Rural, Cleared, Sloped
Details
- Additional structures: Shed(s)
- Additional parcels included: 15-06-100-002-17
- Parcel number: 000150610000215
- Zoning: R-2: Grass Lake Charter Township Single Family Residential District
- Special conditions: Standard
- Other equipment: Satellite Dish
Construction
Type & style
- Home type: SingleFamily
- Architectural style: Ranch
- Property subtype: Single Family Residence
Materials
- Vinyl Siding
- Foundation: Basement
Condition
- New construction: No
- Year built: 1999
Utilities & green energy
- Sewer: Septic Tank
- Water: Well
- Utilities for property: Cable/Internet Avail., DSL Available, Electricity Connected, Natural Gas Connected, Internet DSL Available, Internet Fiber Available
Community & neighborhood
Location
- Region: Jackson
- Subdivision: Hayball
Other
Other facts
- Listing terms: Cash,Conventional
- Ownership: Private
- Road surface type: Paved
Price history
| Date | Event | Price |
|---|---|---|
| 5/29/2025 | Sold | $225,000-23.7%$132/sqft |
Source: | ||
| 4/18/2025 | Pending sale | $295,000$173/sqft |
Source: | ||
| 4/8/2025 | Listed for sale | $295,000+73.5%$173/sqft |
Source: | ||
| 9/21/1999 | Sold | $170,000+628.6%$100/sqft |
Source: Public Record Report a problem | ||
| 3/5/1999 | Sold | $23,333$14/sqft |
Source: Public Record Report a problem | ||
Public tax history
| Year | Property taxes | Tax assessment |
|---|---|---|
| 2025 | -- | $150,100 +3.4% |
| 2024 | -- | $145,200 +28.3% |
| 2021 | $3,011 +5.1% | $113,200 +5.3% |
Find assessor info on the county website
Neighborhood: 49201
Nearby schools
GreatSchools rating
- 6/10George Long Elementary SchoolGrades: K-5Distance: 2.5 mi
- 7/10Grass Lake Middle SchoolGrades: 6-8Distance: 2.8 mi
- 6/10Grass Lake High SchoolGrades: 9-12Distance: 2.5 mi
Schools provided by the listing agent
- District: Grass Lake Community Schools
Source: Upper Peninsula AOR. This data may not be complete. We recommend contacting the local school district to confirm school assignments for this home.

Get pre-qualified for a loan
At Zillow Home Loans, we can pre-qualify you in as little as 5 minutes with no impact to your credit score.An equal housing lender. NMLS #10287.
