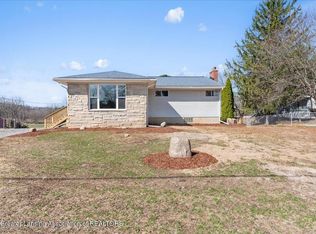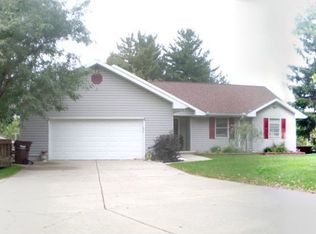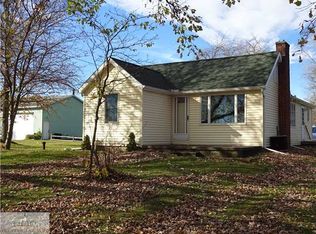Sold for $165,000
$165,000
1167 Grovenburg Rd, Holt, MI 48842
2beds
1,506sqft
Single Family Residence
Built in 1900
1 Acres Lot
$167,400 Zestimate®
$110/sqft
$1,886 Estimated rent
Home value
$167,400
$152,000 - $184,000
$1,886/mo
Zestimate® history
Loading...
Owner options
Explore your selling options
What's special
Discover this charming 2-bedroom, 2-bath home on a spacious 1-acre lot in the Holt School District! Featuring generously sized living, kitchen, and dining areas, plus large bedrooms, this home offers plenty of space to spread out. Recent updates include a newer roof (2019), water heater (2024), septic system (2019), and new carpet in the living room (2025). Enjoy a heated garage, newer dishwasher, and breathtaking views surrounded by nature. Conveniently located near highways and just down the road from Burchfield Park. Don't miss this serene retreat!
Zillow last checked: 8 hours ago
Listing updated: September 11, 2025 at 08:45am
Listed by:
Marci Murphy 517-749-1066,
Keller Williams Realty Lansing
Bought with:
Paula Johnson, 6501227458
Vision Real Estate
Source: Greater Lansing AOR,MLS#: 286599
Facts & features
Interior
Bedrooms & bathrooms
- Bedrooms: 2
- Bathrooms: 2
- Full bathrooms: 2
Primary bedroom
- Level: Second
- Area: 168.3 Square Feet
- Dimensions: 15.3 x 11
Bedroom 2
- Level: Second
- Area: 135 Square Feet
- Dimensions: 13.5 x 10
Dining room
- Level: First
- Area: 178.25 Square Feet
- Dimensions: 15.5 x 11.5
Kitchen
- Level: First
- Area: 240 Square Feet
- Dimensions: 20 x 12
Living room
- Level: First
- Area: 197.94 Square Feet
- Dimensions: 15.11 x 13.1
Heating
- Baseboard, Forced Air
Cooling
- Wall/Window Unit(s)
Appliances
- Included: Electric Range, Water Heater, Water Softener, Refrigerator, Electric Oven
- Laundry: In Basement
Features
- Entrance Foyer, Pantry, Recessed Lighting
- Flooring: Carpet
- Basement: Concrete
- Has fireplace: No
- Fireplace features: None
Interior area
- Total structure area: 2,778
- Total interior livable area: 1,506 sqft
- Finished area above ground: 1,506
- Finished area below ground: 0
Property
Parking
- Parking features: Attached, Driveway, Garage
- Has attached garage: Yes
- Has uncovered spaces: Yes
Features
- Levels: Two
- Stories: 2
- Patio & porch: Front Porch
- Exterior features: None
- Pool features: None
- Spa features: None
- Fencing: None
Lot
- Size: 1 Acres
- Dimensions: 115.50 x 346.50
- Features: Back Yard, Front Yard, Gentle Sloping
Details
- Foundation area: 1272
- Parcel number: 33250530400004
- Zoning description: Zoning
- Other equipment: None
Construction
Type & style
- Home type: SingleFamily
- Architectural style: Traditional
- Property subtype: Single Family Residence
Materials
- Aluminum Siding
- Roof: Shingle
Condition
- Year built: 1900
Utilities & green energy
- Electric: 100 Amp Service
- Sewer: Septic Tank
- Water: Well
- Utilities for property: Water Available, Sewer Connected, Sewer Available, Natural Gas Connected, Natural Gas Available, High Speed Internet Available, Electricity Connected, Electricity Available, Cable Available
Community & neighborhood
Location
- Region: Holt
- Subdivision: None
Other
Other facts
- Listing terms: Cash,Conventional
- Road surface type: Asphalt
Price history
| Date | Event | Price |
|---|---|---|
| 9/10/2025 | Sold | $165,000-2.9%$110/sqft |
Source: | ||
| 6/22/2025 | Contingent | $170,000$113/sqft |
Source: | ||
| 4/17/2025 | Price change | $170,000-8.1%$113/sqft |
Source: | ||
| 3/25/2025 | Price change | $185,000-5.1%$123/sqft |
Source: | ||
| 3/10/2025 | Listed for sale | $195,000+40%$129/sqft |
Source: | ||
Public tax history
| Year | Property taxes | Tax assessment |
|---|---|---|
| 2024 | $3,146 | $71,500 +13.9% |
| 2023 | -- | $62,800 +4.5% |
| 2022 | -- | $60,100 +3.6% |
Find assessor info on the county website
Neighborhood: 48842
Nearby schools
GreatSchools rating
- 4/10Washington Woods Middle SchoolGrades: 5-6Distance: 1.9 mi
- 3/10Holt Junior High SchoolGrades: 7-8Distance: 3.3 mi
- 8/10Holt Senior High SchoolGrades: 9-12Distance: 1.4 mi
Schools provided by the listing agent
- High: Holt/Dimondale
Source: Greater Lansing AOR. This data may not be complete. We recommend contacting the local school district to confirm school assignments for this home.
Get pre-qualified for a loan
At Zillow Home Loans, we can pre-qualify you in as little as 5 minutes with no impact to your credit score.An equal housing lender. NMLS #10287.
Sell with ease on Zillow
Get a Zillow Showcase℠ listing at no additional cost and you could sell for —faster.
$167,400
2% more+$3,348
With Zillow Showcase(estimated)$170,748


