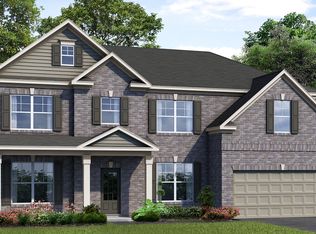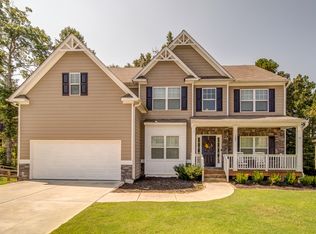Stunning 6 bedroom/3.5 bathroom home situated on .45 ac. cal-de-sac homesite; Open concept floor plan w/ hardwood floors and 2-story foyer flanked by formal dining & living room; open 2-story great room w/ stone fireplace leads into Chef's kitchen boasting granite counters, new tiled backsplash; stained cabinetry w/ island & walk-in pantry; updated 1/2 bath & flex room complete main level; Master suite w/ trey & spa-like master bath w/ jacuzzi tub, separate shower & large walk-in closet; 3 secondary bedrooms, updated full bath & laundry room complete upper level. Terrace level boasts 2 new bedrooms & full bath w/ add'l area ready to finish; big fenced yard w/custom kids ship deck, garden & play area w/ 2nd deck is perfect for the friends & family.
This property is off market, which means it's not currently listed for sale or rent on Zillow. This may be different from what's available on other websites or public sources.

