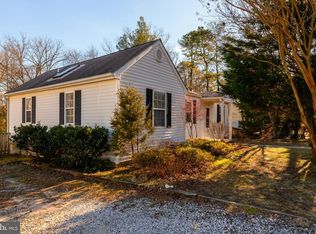Sold for $390,000
$390,000
1167 Delmont Rd, Severn, MD 21144
3beds
2,087sqft
Single Family Residence
Built in 1930
-- sqft lot
$388,300 Zestimate®
$187/sqft
$2,982 Estimated rent
Home value
$388,300
$361,000 - $415,000
$2,982/mo
Zestimate® history
Loading...
Owner options
Explore your selling options
What's special
Timeless Charm Meets Modern Comfort – 1930 Craftsman Style Bungalow at 1167 Delmont Dr, Severn, MD Step into history and style with this beautifully preserved 1930 Craftsman-style bungalow, nestled in the heart of Severn. This home offers the perfect blend of vintage character and modern upgrades, creating a warm, inviting space that's truly one of a kind. From the classic front porch to the original architectural details, this home exudes timeless charm. Inside, you’ll find a spacious, light-filled layout with rich wood accents, cozy built-ins, and thoughtful updates throughout. The kitchen shines with newer stainless steel appliances, while recent upgrades like a brand-new HVAC system and new water heater ensure modern comfort and peace of mind. The home features generous bedrooms, a versatile finished basement with a half bath, and a private backyard—ideal for outdoor entertaining, gardening, or simply relaxing under the trees. Perfectly located with quick access to Fort Meade, major highways, shopping, and dining, this home offers both classic style and everyday convenience.. Don’t miss your chance to own a piece of history—schedule your private showing today!
Zillow last checked: 8 hours ago
Listing updated: July 22, 2025 at 09:27am
Listed by:
Bill Burris 410-972-4000,
Keller Williams Select Realtors of Annapolis
Bought with:
Mia Schreier, 605044
Engel & Volkers Annapolis
Source: Bright MLS,MLS#: MDAA2100256
Facts & features
Interior
Bedrooms & bathrooms
- Bedrooms: 3
- Bathrooms: 2
- Full bathrooms: 1
- 1/2 bathrooms: 1
- Main level bathrooms: 1
- Main level bedrooms: 1
Bathroom 1
- Level: Main
Dining room
- Level: Main
Half bath
- Level: Lower
Kitchen
- Level: Main
Laundry
- Level: Main
Living room
- Level: Main
Recreation room
- Level: Lower
Storage room
- Level: Lower
Heating
- Heat Pump, Electric
Cooling
- Central Air, Ceiling Fan(s), Electric
Appliances
- Included: Microwave, Dishwasher, Dryer, Exhaust Fan, Oven/Range - Gas, Refrigerator, Stainless Steel Appliance(s), Washer, Water Heater
- Laundry: Main Level, Laundry Room
Features
- Ceiling Fan(s), Combination Kitchen/Dining, Entry Level Bedroom, Open Floorplan, Eat-in Kitchen, Pantry
- Flooring: Hardwood, Carpet, Ceramic Tile, Wood
- Doors: Insulated
- Windows: Bay/Bow
- Basement: Interior Entry,Partially Finished,Windows
- Has fireplace: No
Interior area
- Total structure area: 2,337
- Total interior livable area: 2,087 sqft
- Finished area above ground: 1,512
- Finished area below ground: 575
Property
Parking
- Total spaces: 4
- Parking features: Asphalt, Private, Driveway, Off Street
- Uncovered spaces: 4
Accessibility
- Accessibility features: None
Features
- Levels: Three
- Stories: 3
- Patio & porch: Porch, Deck, Patio, Brick
- Pool features: None
- Spa features: Hot Tub
- Has view: Yes
- View description: Trees/Woods
Lot
- Features: Backs to Trees, Cleared, Front Yard, Not In Development, Wooded, Rear Yard, SideYard(s), Suburban
Details
- Additional structures: Above Grade, Below Grade
- Parcel number: 020481490022030
- Zoning: R2
- Special conditions: Standard
Construction
Type & style
- Home type: SingleFamily
- Architectural style: Bungalow,Craftsman
- Property subtype: Single Family Residence
Materials
- Vinyl Siding, Frame
- Foundation: Block
- Roof: Asphalt
Condition
- Very Good
- New construction: No
- Year built: 1930
- Major remodel year: 2020
Utilities & green energy
- Electric: 200+ Amp Service
- Sewer: Public Sewer
- Water: Well
- Utilities for property: Electricity Available, Propane, Cable Available, Phone Available, Cable, Fiber Optic, Satellite Internet Service, Other Internet Service
Community & neighborhood
Location
- Region: Severn
- Subdivision: Thompson Farms
Other
Other facts
- Listing agreement: Exclusive Right To Sell
- Listing terms: Cash,Conventional,FHA,USDA Loan,VA Loan
- Ownership: Fee Simple
- Road surface type: Black Top
Price history
| Date | Event | Price |
|---|---|---|
| 7/22/2025 | Sold | $390,000+0%$187/sqft |
Source: | ||
| 6/26/2025 | Pending sale | $389,932$187/sqft |
Source: | ||
| 5/12/2025 | Price change | $389,932-2.3%$187/sqft |
Source: | ||
| 4/10/2025 | Listed for sale | $399,000$191/sqft |
Source: | ||
| 2/12/2025 | Listing removed | $399,000$191/sqft |
Source: | ||
Public tax history
| Year | Property taxes | Tax assessment |
|---|---|---|
| 2025 | -- | $415,300 +14.1% |
| 2024 | $3,984 +16.8% | $363,833 +16.5% |
| 2023 | $3,411 +25.1% | $312,367 +19.7% |
Find assessor info on the county website
Neighborhood: 21144
Nearby schools
GreatSchools rating
- 8/10Quarterfield Elementary SchoolGrades: PK-5Distance: 1.4 mi
- 5/10Corkran Middle SchoolGrades: 6-8Distance: 3.1 mi
- 3/10Glen Burnie High SchoolGrades: 9-12Distance: 4.1 mi
Schools provided by the listing agent
- High: Glen Burnie
- District: Anne Arundel County Public Schools
Source: Bright MLS. This data may not be complete. We recommend contacting the local school district to confirm school assignments for this home.
Get a cash offer in 3 minutes
Find out how much your home could sell for in as little as 3 minutes with a no-obligation cash offer.
Estimated market value$388,300
Get a cash offer in 3 minutes
Find out how much your home could sell for in as little as 3 minutes with a no-obligation cash offer.
Estimated market value
$388,300
