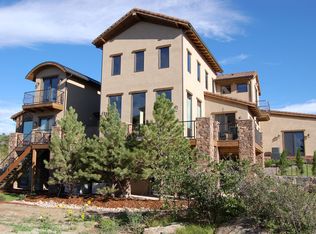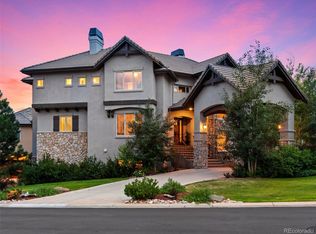Fabulous custom home on premium lot backing to open space in the prestigious gated community of Buffalo Ridge Estates. This home was built to allow the homeowner to enjoy the incredible outdoor spaces surrounding the home. 4 separate outdoor spaces were created to allow you to enjoy the beauty of Colorado. Relax on the secluded flagstone patio tucked in the scrub oak while listening to the soothing backyard water feature that entices birds and wildlife into your yard. The rear deck has views across the valley where you can see all of Castle Pines. The covered section of the rear deck has a gas fireplace and provides an outdoor room that can be enjoyed year round. The intricately crafted knotty alder staircase and floating bridge are the centerpiece of the home's interior. The gourmet kitchen has a gas cook top and double ovens along with an island and walk-in pantry. The open floor plan allows you to be in the kitchen and still interact with friends and family in the nook and family room. The formal living room with a rotunda and formal dining room provide great entertaining spaces. A spacious office opens to the covered deck and has dramatic knotty alder beams and built-ins. New roof in 2020! The second floor contains the master suite which has a 3-sided fireplace that opens to a separate master retreat. Enjoy reading or relaxing in the master retreat while gazing at the views of Pikes Peak! The master bath boasts a large frameless glass shower and soaking tub along with beautiful tile and woodwork. All 3 additional second floor bedrooms are spacious and have 10' or higher ceilings! Each also has its own walk-in closet. The finished walkout basement has 10' ceilings and is filled with natural light thanks to the southern window exposure. The theatre room has tiered seating and truly feels like a movie theatre! The spacious rec area has room for a pool table plus a separate area for workout equipment. Video and 3D tours are available for this home!
This property is off market, which means it's not currently listed for sale or rent on Zillow. This may be different from what's available on other websites or public sources.

