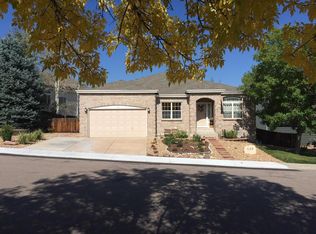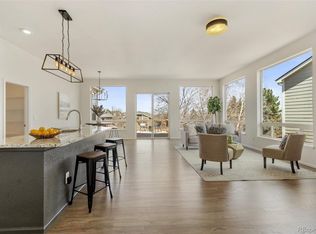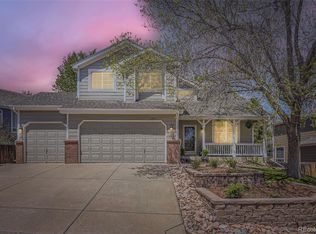Welcome home to this picture perfect family home in the desirable neighborhood of Tapestry Hills in Castle Pines. Upon entry you are welcomed by brand new carpet throughout the home. The living room and dining make for a great space to entertain for the holidays or family gatherings. The open concept of the family room and kitchen is the perfect pairing of function and style. The spacious kitchen features tons of countertop space, peninsula with breakfast bar, and an eating nook that overlooks the private backyard. The large family room boasts a built-in entertainment center and cozy gas fireplace. The backyard deck will play host to many an afternoon BBQ and quaint family dinners. Upstairs you will find the spacious master suite with a 5-piece bathroom and large walk-in closet. Three additional bedrooms that share a full bathroom and loft/flex space finish off the upper level. The finished basement has an additional bedroom, bathroom and recreational area. Don't miss the oversized three car garage that is ready to store toys, bikes, and camping gear. Close to parks, trails, shopping and I-25. ***Showings start Saturday, September 5th***
This property is off market, which means it's not currently listed for sale or rent on Zillow. This may be different from what's available on other websites or public sources.


