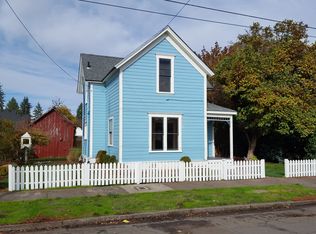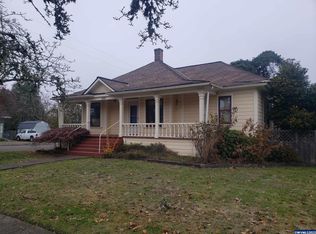Sold for $410,000
Street View
$410,000
1167 9th Ave SW, Albany, OR 97321
4beds
1,424sqft
Residence
Built in 1924
6,534 Square Feet Lot
$413,800 Zestimate®
$288/sqft
$2,452 Estimated rent
Home value
$413,800
$368,000 - $463,000
$2,452/mo
Zestimate® history
Loading...
Owner options
Explore your selling options
What's special
Accepted Offer with Contingencies. Fall in love with the charm and character of this adorably updated and renovated Craftsman home in the Monteith district of Albany. Cozy and quaint with updated bath with claw foot tub; two bedrooms on main floor, two more bedrooms upstairs. Light and bright Kitchen comes with a cute breakfast nook and granite tile counters. Spend time outside in the beautifully manicured yard w/ pretty pergola and gorgeous flowers. Detached garage was built in 2006 at the end of the driveway. This is one not to miss!
Facts & features
Interior
Bedrooms & bathrooms
- Bedrooms: 4
- Bathrooms: 1
- Full bathrooms: 1
- Main level bathrooms: 1
Heating
- Forced air, Electric, Gas
Appliances
- Included: Dishwasher, Range / Oven, Refrigerator
Features
- High Speed Internet, Breakfast Room/Nook, Other(Refer to Remarks)
- Flooring: Tile, Carpet, Hardwood
- Basement: Unfinished
- Has fireplace: Yes
Interior area
- Structure area source: County
- Total interior livable area: 1,424 sqft
Property
Parking
- Parking features: Garage - Detached
Features
- Patio & porch: Patio
- Exterior features: Other, Wood
- Fencing: Partial
Lot
- Size: 6,534 sqft
- Features: Landscaped
Details
- Additional structures: Other (Refer to Remarks)
- Parcel number: 00132890
Construction
Type & style
- Home type: SingleFamily
- Property subtype: Residence
Materials
- wood frame
- Roof: Composition
Condition
- Year built: 1924
Utilities & green energy
- Sewer: Public Sewer
- Water: Public
Community & neighborhood
Location
- Region: Albany
Other
Other facts
- Flooring: Wood, Carpet, Tile, Vinyl
- Sewer: Public Sewer
- WaterSource: Public
- Heating: Forced Air, Electric, Natural Gas
- Appliances: Dishwasher, Electric Range, Electric Water Heater
- GarageYN: true
- Basement: Unfinished
- HeatingYN: true
- PatioAndPorchFeatures: Patio
- Roof: Composition
- MainLevelBathrooms: 1
- Fencing: Partial
- ParkingFeatures: Detached
- ConstructionMaterials: Cedar
- CoveredSpaces: 2
- InteriorFeatures: High Speed Internet, Breakfast Room/Nook, Other(Refer to Remarks)
- RoomDiningRoomFeatures: Formal
- LotFeatures: Landscaped
- Inclusions: Refrigerator, Kit Appliances & Window Coverings
- BuildingAreaSource: County
- ExteriorFeatures: White
- OtherStructures: Other (Refer to Remarks)
- RoomBedroom3Level: 2/Upper
- RoomDiningRoomLevel: 1/Main
- RoomKitchenLevel: 1/Main
- RoomLivingRoomLevel: 1/Main
- RoomBedroom2Level: 1/Main
- RoomMasterBedroomLevel: 1/Main
- RoomBedroom4Level: 2/Upper
- PropertySubType: Residence
Price history
| Date | Event | Price |
|---|---|---|
| 11/4/2024 | Sold | $410,000+37.1%$288/sqft |
Source: Public Record Report a problem | ||
| 7/8/2019 | Sold | $299,000$210/sqft |
Source: Public Record Report a problem | ||
| 5/9/2019 | Listed for sale | $299,000+67%$210/sqft |
Source: RE/MAX INTEGRITY ALBANY BRANCH #747667 Report a problem | ||
| 5/3/2006 | Sold | $179,000$126/sqft |
Source: Public Record Report a problem | ||
Public tax history
Tax history is unavailable.
Find assessor info on the county website
Neighborhood: Broadway
Nearby schools
GreatSchools rating
- NATakena Elementary SchoolGrades: K-2Distance: 0.2 mi
- 4/10Memorial Middle SchoolGrades: 6-8Distance: 0.5 mi
- 8/10West Albany High SchoolGrades: 9-12Distance: 0.5 mi
Schools provided by the listing agent
- Elementary: Takena
- Middle: Memorial
- High: West Albany
Source: The MLS. This data may not be complete. We recommend contacting the local school district to confirm school assignments for this home.
Get a cash offer in 3 minutes
Find out how much your home could sell for in as little as 3 minutes with a no-obligation cash offer.
Estimated market value
$413,800

