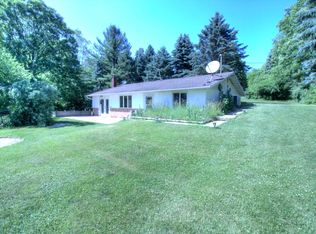Sold for $114,000
$114,000
11669 W County Line Rd, Blanchard, MI 49310
2beds
1,321sqft
Single Family Residence
Built in 1930
0.9 Acres Lot
$120,900 Zestimate®
$86/sqft
$1,001 Estimated rent
Home value
$120,900
$111,000 - $132,000
$1,001/mo
Zestimate® history
Loading...
Owner options
Explore your selling options
What's special
Nestled on nearly an acre of land, this home offers the perfect blend of country living and untapped potential. Surrounded by peaceful fields, this property provides ample privacy and room for expansion. The main floor features a convenient laundry room, a spacious primary bedroom with a private bath, and a functional kitchen with nice cabinets and countertops. A newer furnace ensures comfort throughout the seasons, and the two-car garage adds extra storage or workspace. While the home is in need of updating, it presents a fantastic opportunity to make it your own. The turn-around driveway offers ease of access, and with a little imagination, this home can be transformed into the perfect retreat. Whether you're looking for a peaceful home or an investment opportunity, this property has so much to offer! Don't miss out on this great opportunity in Blanchard—schedule your showing today!
Zillow last checked: 8 hours ago
Listing updated: June 05, 2025 at 10:54am
Listed by:
Bryce Updegraff Cell:989-620-6595,
PRAEDIUM REALTY ROBIN STRESSMAN & ASSOCIATES 989-317-8352
Bought with:
Bryce Updegraff, 6506048233
PRAEDIUM REALTY ROBIN STRESSMAN & ASSOCIATES
Source: NGLRMLS,MLS#: 1931342
Facts & features
Interior
Bedrooms & bathrooms
- Bedrooms: 2
- Bathrooms: 1
- Full bathrooms: 1
- Main level bathrooms: 1
- Main level bedrooms: 1
Primary bedroom
- Level: Main
- Dimensions: 12.5 x 11.5
Bedroom 2
- Level: Upper
- Dimensions: 15.25 x 11.5
Primary bathroom
- Features: None
Dining room
- Level: Main
- Dimensions: 11.75 x 11.33
Kitchen
- Level: Main
- Dimensions: 11.5 x 8
Living room
- Level: Main
- Dimensions: 17 x 11.42
Heating
- Forced Air, Floor Furnace, Propane
Appliances
- Included: Oven/Range, Washer, Dryer
- Laundry: Main Level
Features
- Walk-In Closet(s), Mud Room, Drywall
- Flooring: Other, Carpet, Tile
- Basement: Michigan Basement
- Has fireplace: No
- Fireplace features: None
Interior area
- Total structure area: 1,321
- Total interior livable area: 1,321 sqft
- Finished area above ground: 1,321
- Finished area below ground: 0
Property
Parking
- Total spaces: 2
- Parking features: Detached, Concrete, Gravel
- Garage spaces: 2
Accessibility
- Accessibility features: None
Features
- Levels: One and One Half
- Stories: 1
- Has view: Yes
- View description: Countryside View
- Waterfront features: None
Lot
- Size: 0.90 Acres
- Dimensions: 198' x 198'
- Features: Level, Metes and Bounds
Details
- Additional structures: Shed(s)
- Parcel number: 120313000201
- Zoning description: Residential
- Special conditions: Estate
Construction
Type & style
- Home type: SingleFamily
- Property subtype: Single Family Residence
Materials
- Frame, Vinyl Siding
- Foundation: Block, Stone
- Roof: Asphalt
Condition
- New construction: No
- Year built: 1930
Utilities & green energy
- Sewer: Private Sewer
- Water: Private
Community & neighborhood
Community
- Community features: None
Location
- Region: Blanchard
- Subdivision: n/a
HOA & financial
HOA
- Services included: None
Other
Other facts
- Listing agreement: Exclusive Right Sell
- Price range: $114K - $114K
- Listing terms: Conventional,Cash
- Road surface type: Asphalt
Price history
| Date | Event | Price |
|---|---|---|
| 6/5/2025 | Sold | $114,000-23.9%$86/sqft |
Source: | ||
| 3/10/2025 | Listed for sale | $149,900$113/sqft |
Source: | ||
Public tax history
| Year | Property taxes | Tax assessment |
|---|---|---|
| 2025 | -- | $72,700 +2.8% |
| 2024 | $1,192 | $70,700 +8.9% |
| 2023 | -- | $64,900 +14.1% |
Find assessor info on the county website
Neighborhood: 49310
Nearby schools
GreatSchools rating
- 5/10Montabella ElementaryGrades: PK-5Distance: 1.5 mi
- 4/10Montabella Junior/Senior HighGrades: 6-12Distance: 1.4 mi
Schools provided by the listing agent
- District: Montabella Community Schools
Source: NGLRMLS. This data may not be complete. We recommend contacting the local school district to confirm school assignments for this home.
Get pre-qualified for a loan
At Zillow Home Loans, we can pre-qualify you in as little as 5 minutes with no impact to your credit score.An equal housing lender. NMLS #10287.

