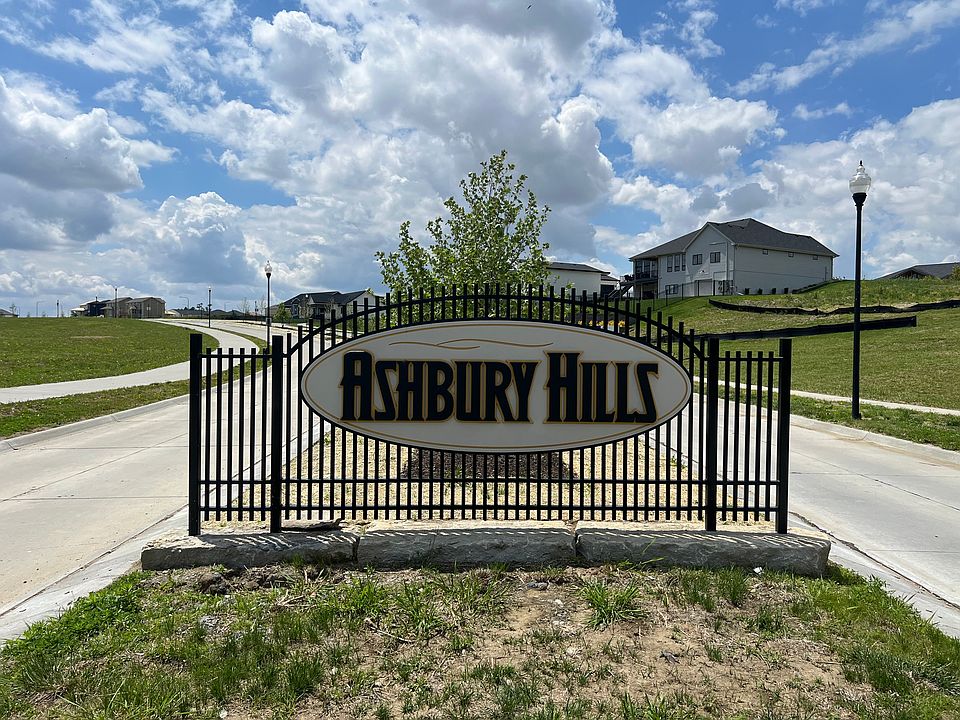Welcome to The Stockwell plan at Ashbury Hills, offering 4 bedrooms and 3 bathrooms where luxury meets comfort in this stunning villa community. This exquisite home features a thoughtfully designed open floor plan with high-end finishes throughout. The main level boasts a spacious great room perfect for entertaining. The gourmet kitchen is a chef's dream with stainless steel appliances, quartz countertops, and an expansive island. Retreat to the master suite with a spa-like en-suite bathroom and walk-in closet. The lower level offers additional living space with a large recreation room, perfect for family gatherings. Enjoy the serene outdoors on your private patio. As a resident of Ashbury Hills, you'll have exclusive access to the community clubhouse, sparkling pool, and pickleball courts. This villa is conveniently located near top-rated schools, shopping, and dining. Don't miss the opportunity to make this dream home yours. Photos of a similar home
Pending
$439,000
11668 S 124th St, Papillion, NE 68046
4beds
2,268sqft
Single Family Residence
Built in 2025
8,712 Square Feet Lot
$-- Zestimate®
$194/sqft
$150/mo HOA
What's special
Large recreation roomPrivate patioWalk-in closetGourmet kitchenMaster suiteCozy fireplaceSpa-like en-suite bathroom
- 124 days
- on Zillow |
- 27 |
- 0 |
Likely to sell faster than
Zillow last checked: 7 hours ago
Listing updated: May 14, 2025 at 07:42am
Listed by:
Nick Boyer 402-850-1522,
SimpliCity Real Estate,
Erin Boyer 531-218-4186,
SimpliCity Real Estate
Source: GPRMLS,MLS#: 22507650
Travel times
Schedule tour
Facts & features
Interior
Bedrooms & bathrooms
- Bedrooms: 4
- Bathrooms: 3
- Full bathrooms: 2
- 3/4 bathrooms: 1
- 1/2 bathrooms: 1
- Main level bathrooms: 3
Primary bedroom
- Level: Main
Bedroom 1
- Level: Main
Bedroom 2
- Level: Basement
Bedroom 3
- Level: Basement
Basement
- Area: 1351
Heating
- Natural Gas, Forced Air
Cooling
- Central Air
Features
- Basement: Finished
- Has fireplace: No
Interior area
- Total structure area: 2,268
- Total interior livable area: 2,268 sqft
- Finished area above ground: 1,351
- Finished area below ground: 917
Property
Parking
- Total spaces: 3
- Parking features: Attached
- Attached garage spaces: 3
Features
- Exterior features: Sprinkler System
- Fencing: None
Lot
- Size: 8,712 Square Feet
- Dimensions: 70 x 130
- Features: Up to 1/4 Acre.
Details
- Parcel number: 011608385
Construction
Type & style
- Home type: SingleFamily
- Architectural style: Ranch
- Property subtype: Single Family Residence
Materials
- Foundation: Concrete Perimeter
Condition
- Under Construction
- New construction: Yes
- Year built: 2025
Details
- Builder name: Peterson Building Group
Utilities & green energy
- Sewer: Public Sewer
- Water: Public
Community & HOA
Community
- Subdivision: Ashbury Hills
HOA
- Has HOA: Yes
- Services included: Maintenance Grounds, Snow Removal
- HOA fee: $150 monthly
Location
- Region: Papillion
Financial & listing details
- Price per square foot: $194/sqft
- Tax assessed value: $37,675
- Annual tax amount: $800
- Date on market: 3/28/2025
- Listing terms: VA Loan,Conventional,Cash
- Ownership: Fee Simple
About the community
PoolClubhouse
Ashbury Hills is a vibrant, growing neighborhood featuring a blend of large estate lots, comfortable single family lots and even maintenance free villa lots that surround a soon to be completed clubhouse and pool that is open to all homeowners. Further to the south in this development are townhomes that are suited perfectly for the first time buyer or those looking to downsize. These units also have access to the amenities in the neighborhood.
Ashbury Hills is perfectly situated for access to Papillion and greater Omaha and lies just ten minutes from access to Interstate 80, but still remains nestled in a quiet and scenic portion of Sarpy County.
Source: NebHoldings

