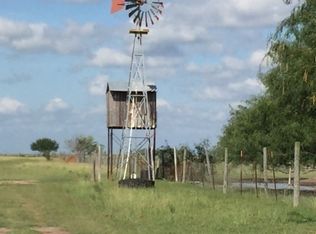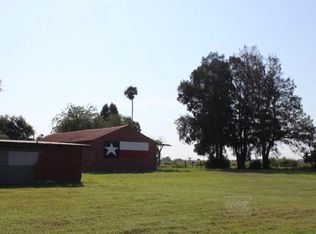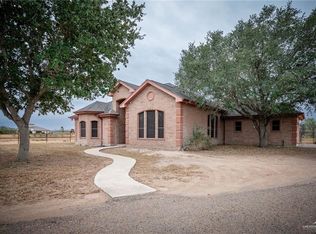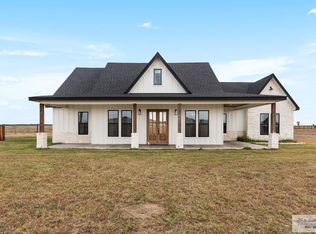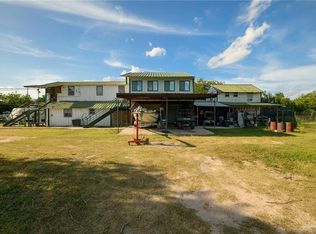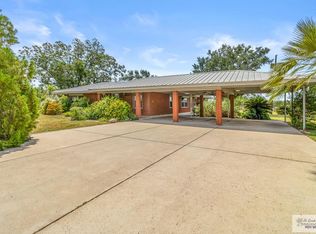An outstanding property on 10.18 acres just 2 miles west of the Expressway near Lyford. This property features a home built in 2016 with incredible features. It's built of stone with a metal roof, tile floors, & a whole house propane Generac generator. All the cabinetry & woodwork in the home were built on site by Amish craftsmen. The kitchen features cabinets with high-end stainless appliances The 2 car oversized garage (960 sq ft) is air conditioned, also has tile floors & a half bath. Spray foam insulation, a great amount of concrete driveway & wide sidewalks and porches all around are more of the extras. This house is built like a fort. Outside you'll find a 80 x 150 huge metal barn - big enough for all the largest equipment - & about 80% of it has concrete flooring. Another great feature is a second, smaller home on the premises, 2 bedroom, 1 bath, central air, new windows & more. A pond with a dock (in need of repair), this property is high & dry!
For sale
$750,000
11668 Olive Rd, Lyford, TX 78569
3beds
2,196sqft
Est.:
Single Family Residence
Built in 2016
10.18 Acres Lot
$-- Zestimate®
$342/sqft
$-- HOA
What's special
Metal barnTile floorsWide sidewalksOversized garageSpray foam insulationMetal roofHigh-end stainless appliances
- 464 days |
- 177 |
- 0 |
Zillow last checked: 8 hours ago
Listing updated: November 09, 2025 at 08:14pm
Listed by:
Lolly Burns Team 956-873-2686,
LOLLY BURNS REAL ESTATE, LLC
Source: RGVMLS,MLS#: 29760955
Tour with a local agent
Facts & features
Interior
Bedrooms & bathrooms
- Bedrooms: 3
- Bathrooms: 3
- Full bathrooms: 2
- 1/2 bathrooms: 1
Primary bedroom
- Features: Split Bedrooms
Primary bathroom
- Features: Double Vanity, Shower Only
Heating
- Central, Electric
Appliances
- Included: Built-In Refrigerator, Dishwasher, Double Oven, Dryer, Washer, 2+ Water Heaters, Propane/Butane Water Heater, Tankless Water Heater
Features
- Ceiling Fan(s)
- Flooring: Tile
- Windows: Double Pane Windows
Interior area
- Total structure area: 2,196
- Total interior livable area: 2,196 sqft
Video & virtual tour
Property
Parking
- Total spaces: 2
- Parking features: Garage, Attached, Garage Faces Side
- Attached garage spaces: 2
Accessibility
- Accessibility features: Handicap Access
Features
- Levels: One
- Patio & porch: Patio
- Pool features: None
- Fencing: None
Lot
- Size: 10.18 Acres
Details
- Additional structures: Detached Quarters, Horse Stables/Barn
- Horses can be raised: Yes
Construction
Type & style
- Home type: SingleFamily
- Property subtype: Single Family Residence
Materials
- Stone
- Foundation: Slab
- Roof: Metal
Condition
- Year built: 2016
Utilities & green energy
- Sewer: Septic Tank
- Water: Public
- Utilities for property: Cable Connected
Community & HOA
Community
- Security: Smoke Detector(s)
- Subdivision: Agua Dulce
HOA
- Has HOA: No
Location
- Region: Lyford
Financial & listing details
- Price per square foot: $342/sqft
- Date on market: 11/12/2024
- Listing terms: Cash,Conventional
- Road surface type: Gravel
Estimated market value
Not available
Estimated sales range
Not available
Not available
Price history
Price history
| Date | Event | Price |
|---|---|---|
| 11/10/2025 | Price change | $750,000-2%$342/sqft |
Source: | ||
| 1/10/2025 | Price change | $765,000-3.8%$348/sqft |
Source: | ||
| 11/12/2024 | Listed for sale | $795,000$362/sqft |
Source: | ||
Public tax history
Public tax history
Tax history is unavailable.BuyAbility℠ payment
Est. payment
$4,726/mo
Principal & interest
$3532
Property taxes
$1194
Climate risks
Neighborhood: 78569
Nearby schools
GreatSchools rating
- 4/10Lyford Elementary SchoolGrades: PK-5Distance: 1.6 mi
- 2/10Lyford Middle SchoolGrades: 6-8Distance: 1.3 mi
- 5/10Lyford High SchoolGrades: 9-12Distance: 1.4 mi
Schools provided by the listing agent
- Elementary: Lyford
- Middle: Lyford
- High: Lyford
- District: Lyford I.S.D.
Source: RGVMLS. This data may not be complete. We recommend contacting the local school district to confirm school assignments for this home.
