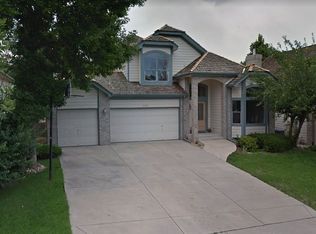This home is a SERIOUS WOW! Custom remodeling and extras throughout are what make this home so special! With a custom remodeled kitchen featuring a gourmet appliance package and tasteful choices to both a good sized eating nook and luxury formal dining and pantry, this home BEGS to entertain. Formal living room with soaring ceilings and stylish hardwood floors greet your guests. The family room has a stunning 2 story fireplace with built-in TV niche and multiple windows to enjoy the golf course views. A super convenient mud/laundry room off the garage has a bench, hooks and even another refrigerator! The master bedroom is quite the oasis with vaults, arched window and of course the CUSTOM remodeled master bath. With floating vanities, smart finishes, accent and dedicated lighting, walk-in shower and organized walk-in closet your retreat is on point! 2 large guest bedrooms have cool features like unique ceilings, arched window, plantation shutters and molding. Upstairs study has french doors, plantation shutters and an open wall for GOLF COURSE VIEWS! Home office? YES! Guest bath has been remodeled as well with furniture style vanity and subway tile tub/shower w/glass door. Basement rec/media room works for that big screen movie experience and you get a basement bedroom with 2 windows & plantation shutters and a 3/4 bathroom! Utility room has newer 95% efficient furnace, storage space, sump pump, sub panel and crawl space access. The outside living spaces are what REALLY seal the deal here. GIANT deck with gazebo, open area, deck stairs stretching completely across the deck with integrated lighting and the keystone is the custom stone outdoor fireplace/seating area! You are definitely going to want to sip a drink and relax right next to the hot tub! The finished garage with a utility sink and 2 220V outlets with floor coating, concrete tile roof and Xfinity security with cameras & sensors add to the home. Come see all this & find there is still MORE TO DISCOVER!
This property is off market, which means it's not currently listed for sale or rent on Zillow. This may be different from what's available on other websites or public sources.
