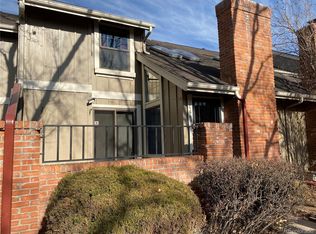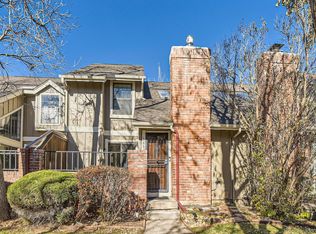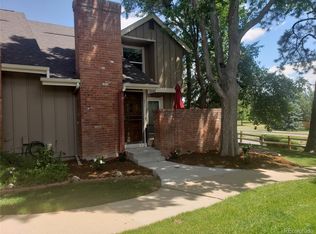Sold for $500,000
$500,000
11667 Elk Head Range Road, Littleton, CO 80127
3beds
2,181sqft
Townhouse
Built in 1980
1,306.8 Square Feet Lot
$481,100 Zestimate®
$229/sqft
$3,229 Estimated rent
Home value
$481,100
$457,000 - $505,000
$3,229/mo
Zestimate® history
Loading...
Owner options
Explore your selling options
What's special
Welcome to your new thoughtfully designed townhome nestled in the popular Ken Caryl area! This charming property that was once a model home for Sunset Ridge, offers a perfect blend of comfort and functionality. This home features 3 bedrooms, 2 1/2 baths and an attached two car garage with a functional work space and ample storage with shelving for all of your Colorado toys. The kitchen is updated and ready for your culinary adventures, complete with double ovens, rolling shelves, a 5 burner glass cook top, sleek Corian countertops and with immediate access to your private Trex deck courtyard. Gleaming wood floors and newer carpeting throughout the home. Basement is completely finished with a great room and a flex room that could double as a small bedroom or private office space, complete with egress windows. Basement has a rough-in for an easy bathroom addition. Beautifully crafted custom railings, a wood-burning fireplace and newer skylights bring both personality and natural light. The HOA includes access to BOTH of the popular recreation centers in Ken Caryl, offering an outdoor pool, gym, equestrian use, walking paths, trails and more! This great townhome truly offers a peaceful retreat from the daily grind! Come see all Ken Caryl has to offer!
Zillow last checked: 8 hours ago
Listing updated: October 01, 2024 at 10:59am
Listed by:
Stacy Weigel 303-882-9222 stacy.weigel@compass.com,
Compass - Denver,
Douglas Weigel 303-862-1200,
Compass - Denver
Bought with:
Ryan Bender, 100099921
Real Broker, LLC DBA Real
Source: REcolorado,MLS#: 6539414
Facts & features
Interior
Bedrooms & bathrooms
- Bedrooms: 3
- Bathrooms: 3
- Full bathrooms: 1
- 3/4 bathrooms: 1
- 1/2 bathrooms: 1
- Main level bathrooms: 1
Primary bedroom
- Level: Upper
Bedroom
- Description: Great Views!
- Level: Upper
Bedroom
- Level: Upper
Primary bathroom
- Description: Primary Bedroom
- Level: Upper
Bathroom
- Description: Powder Room
- Level: Main
Bathroom
- Level: Upper
Bonus room
- Level: Basement
Laundry
- Level: Main
Heating
- Forced Air
Cooling
- Central Air
Appliances
- Included: Convection Oven, Cooktop, Dishwasher, Disposal, Double Oven, Dryer, Gas Water Heater, Microwave, Oven, Refrigerator, Washer
- Laundry: In Unit
Features
- Built-in Features, Ceiling Fan(s), Corian Counters, Eat-in Kitchen, Granite Counters, Pantry, Smoke Free, Walk-In Closet(s)
- Flooring: Tile, Wood
- Windows: Double Pane Windows, Skylight(s)
- Basement: Bath/Stubbed,Finished,Full
- Number of fireplaces: 1
- Fireplace features: Family Room
- Common walls with other units/homes: No One Above
Interior area
- Total structure area: 2,181
- Total interior livable area: 2,181 sqft
- Finished area above ground: 1,524
- Finished area below ground: 657
Property
Parking
- Total spaces: 2
- Parking features: Storage
- Attached garage spaces: 2
Features
- Levels: Two
- Stories: 2
- Entry location: Courtyard
- Patio & porch: Deck
- Pool features: Outdoor Pool
- Fencing: Full
- Has view: Yes
- View description: Mountain(s)
Lot
- Size: 1,306 sqft
- Features: Greenbelt, Landscaped, Master Planned
Details
- Parcel number: 153229
- Zoning: P-D
- Special conditions: Standard
Construction
Type & style
- Home type: Townhouse
- Architectural style: Contemporary
- Property subtype: Townhouse
- Attached to another structure: Yes
Materials
- Wood Siding
- Roof: Composition
Condition
- Updated/Remodeled
- Year built: 1980
Utilities & green energy
- Sewer: Public Sewer
- Water: Public
- Utilities for property: Cable Available
Community & neighborhood
Location
- Region: Littleton
- Subdivision: Ken Caryl Ranch Plains-Sunset Ridge
HOA & financial
HOA
- Has HOA: Yes
- HOA fee: $64 monthly
- Amenities included: Fitness Center, Parking, Playground, Pool, Tennis Court(s), Trail(s)
- Services included: Reserve Fund, Insurance, Maintenance Grounds, Maintenance Structure, Recycling, Sewer, Snow Removal, Trash, Water
- Association name: Ken Caryl Master Association
- Association phone: 303-979-1876
- Second HOA fee: $305 monthly
- Second association name: Sunset Ridge Townhouse
- Second association phone: 303-745-2320
Other
Other facts
- Listing terms: Cash,Conventional,FHA,VA Loan
- Ownership: Individual
- Road surface type: Paved
Price history
| Date | Event | Price |
|---|---|---|
| 5/6/2024 | Sold | $500,000+2%$229/sqft |
Source: | ||
| 4/12/2024 | Pending sale | $490,000$225/sqft |
Source: | ||
| 4/2/2024 | Price change | $490,000-2%$225/sqft |
Source: | ||
| 3/22/2024 | Listed for sale | $500,000+190.4%$229/sqft |
Source: | ||
| 5/8/2007 | Sold | $172,172-13.9%$79/sqft |
Source: Public Record Report a problem | ||
Public tax history
| Year | Property taxes | Tax assessment |
|---|---|---|
| 2024 | $2,891 +7.7% | $27,001 |
| 2023 | $2,684 -1.5% | $27,001 +10.1% |
| 2022 | $2,725 +12% | $24,519 -2.8% |
Find assessor info on the county website
Neighborhood: 80127
Nearby schools
GreatSchools rating
- 8/10Shaffer Elementary SchoolGrades: PK-5Distance: 0.9 mi
- 7/10Falcon Bluffs Middle SchoolGrades: 6-8Distance: 1.7 mi
- 9/10Chatfield High SchoolGrades: 9-12Distance: 0.7 mi
Schools provided by the listing agent
- Elementary: Shaffer
- Middle: Falcon Bluffs
- High: Chatfield
- District: Jefferson County R-1
Source: REcolorado. This data may not be complete. We recommend contacting the local school district to confirm school assignments for this home.
Get a cash offer in 3 minutes
Find out how much your home could sell for in as little as 3 minutes with a no-obligation cash offer.
Estimated market value$481,100
Get a cash offer in 3 minutes
Find out how much your home could sell for in as little as 3 minutes with a no-obligation cash offer.
Estimated market value
$481,100


