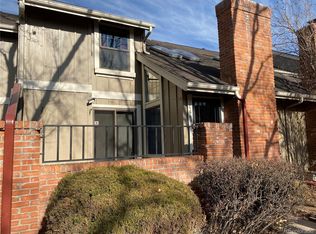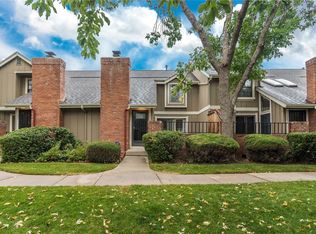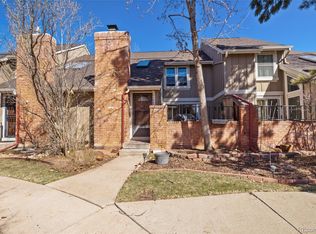Sold for $483,000
$483,000
11665 W Elk Head Range Road, Littleton, CO 80127
4beds
2,338sqft
Townhouse
Built in 1980
1,568 Square Feet Lot
$502,400 Zestimate®
$207/sqft
$3,229 Estimated rent
Home value
$502,400
$477,000 - $528,000
$3,229/mo
Zestimate® history
Loading...
Owner options
Explore your selling options
What's special
Maintenance-free living in Exclusive Ken Caryl Ranch! This updated 2-Story Townhome is Light, Bright and ready for movein. Special features include: new interior paint and light fixtures, an updated Kitchen with white cabinets, newer StainlessSteel appliances, and Solid Surface counters; Main floor Office/Den/Guest room + Main Floor Powder Room, a Private
Front Porch w/great southern exposure for easy outdoor living; an all brick fireplace with new Gas Logs, Vaulted Ceilings,
Skylights, newer double-pane Windows and Blinds, dedicated main floor Laundry Room, newer Furnace (@ 3yrs old),
Security Wired. The large Primary Bedroom features a walk-in closet, Large vanity and upgraded shower. The unit has a
full, unfinished basement with rough-in bath...plenty of room to grow! The Attached 2-Car Garage features insulated
overhead doors and extra workspace/storage area. HOA pays Water, Sewer, Trash and Recycling. In addition to Sunset
Ridge amenities (private tennis courts, playground, trails), Residents enjoy access to all Ken Caryl Ranch amenities,
including 3 great swimming pools, tennis courts, Rec Centers, >10 parks, miles of hiking/biking trails, a frisbee golf
course, equestrian trails + Classes and Events held regularly at the Ranch House. Visit: https://ken-carylranch.org/ for
more details.
Zillow last checked: 8 hours ago
Listing updated: February 05, 2024 at 12:59pm
Listed by:
Sandy Young 303-915-5432 sandylovesdenver@gmail.com,
RE/MAX Professionals
Bought with:
Erika Luecke, 100093193
Compass - Denver
Source: REcolorado,MLS#: 4310052
Facts & features
Interior
Bedrooms & bathrooms
- Bedrooms: 4
- Bathrooms: 3
- Full bathrooms: 1
- 3/4 bathrooms: 1
- 1/2 bathrooms: 1
- Main level bathrooms: 1
- Main level bedrooms: 1
Primary bedroom
- Level: Upper
- Area: 180 Square Feet
- Dimensions: 12 x 15
Bedroom
- Description: Main Floor Den/Office/Guest Room (Non-Conforming)
- Level: Main
- Area: 110 Square Feet
- Dimensions: 10 x 11
Bedroom
- Level: Upper
- Area: 120 Square Feet
- Dimensions: 10 x 12
Bedroom
- Level: Upper
- Area: 120 Square Feet
- Dimensions: 10 x 12
Primary bathroom
- Level: Upper
Bathroom
- Level: Main
Bathroom
- Level: Upper
Dining room
- Level: Main
- Area: 90 Square Feet
- Dimensions: 9 x 10
Kitchen
- Level: Main
- Area: 81 Square Feet
- Dimensions: 9 x 9
Laundry
- Level: Main
- Area: 77 Square Feet
- Dimensions: 7 x 11
Living room
- Level: Main
- Area: 192 Square Feet
- Dimensions: 12 x 16
Heating
- Forced Air, Natural Gas
Cooling
- Central Air
Appliances
- Included: Dishwasher, Microwave, Range, Refrigerator
- Laundry: In Unit
Features
- Open Floorplan, Radon Mitigation System, Smoke Free, Solid Surface Counters, Vaulted Ceiling(s), Walk-In Closet(s)
- Flooring: Carpet, Tile
- Windows: Double Pane Windows
- Basement: Bath/Stubbed,Full,Unfinished
- Number of fireplaces: 1
- Fireplace features: Gas Log, Living Room
Interior area
- Total structure area: 2,338
- Total interior livable area: 2,338 sqft
- Finished area above ground: 1,579
- Finished area below ground: 0
Property
Parking
- Total spaces: 2
- Parking features: Concrete, Dry Walled, Insulated Garage, Lighted, Oversized, Storage
- Attached garage spaces: 2
Features
- Levels: Two
- Stories: 2
- Entry location: Ground
- Patio & porch: Patio
Lot
- Size: 1,568 sqft
- Features: Cul-De-Sac, Near Public Transit
Details
- Parcel number: 153228
- Zoning: P-D
- Special conditions: Standard
Construction
Type & style
- Home type: Townhouse
- Architectural style: Contemporary
- Property subtype: Townhouse
- Attached to another structure: Yes
Materials
- Brick, Wood Siding
- Foundation: Concrete Perimeter
- Roof: Composition
Condition
- Updated/Remodeled
- Year built: 1980
Details
- Builder name: Writer Homes
Utilities & green energy
- Sewer: Public Sewer
- Water: Public
- Utilities for property: Cable Available, Electricity Connected
Community & neighborhood
Location
- Region: Littleton
- Subdivision: Ken Caryl Ranch
HOA & financial
HOA
- Has HOA: Yes
- HOA fee: $64 monthly
- Amenities included: Clubhouse, Fitness Center, Playground, Pool, Tennis Court(s), Trail(s)
- Services included: Reserve Fund, Maintenance Grounds, Sewer, Snow Removal, Trash, Water
- Association name: Sunset Ridge Townhomes
- Association phone: 303-745-2220
- Second HOA fee: $365 monthly
- Second association name: Ken Caryl Ranch Master Assoc
- Second association phone: 720-979-1876
Other
Other facts
- Listing terms: 1031 Exchange,Cash,Conventional,FHA,VA Loan
- Ownership: Individual
- Road surface type: Paved
Price history
| Date | Event | Price |
|---|---|---|
| 2/5/2024 | Sold | $483,000-0.4%$207/sqft |
Source: | ||
| 1/14/2024 | Pending sale | $485,000$207/sqft |
Source: | ||
| 1/10/2024 | Price change | $485,000-1%$207/sqft |
Source: | ||
| 12/12/2023 | Price change | $489,900-2%$210/sqft |
Source: | ||
| 11/16/2023 | Listed for sale | $500,000$214/sqft |
Source: | ||
Public tax history
Tax history is unavailable.
Neighborhood: 80127
Nearby schools
GreatSchools rating
- 8/10Shaffer Elementary SchoolGrades: PK-5Distance: 0.9 mi
- 7/10Falcon Bluffs Middle SchoolGrades: 6-8Distance: 1.7 mi
- 9/10Chatfield High SchoolGrades: 9-12Distance: 0.7 mi
Schools provided by the listing agent
- Elementary: Shaffer
- Middle: Falcon Bluffs
- High: Chatfield
- District: Jefferson County R-1
Source: REcolorado. This data may not be complete. We recommend contacting the local school district to confirm school assignments for this home.
Get a cash offer in 3 minutes
Find out how much your home could sell for in as little as 3 minutes with a no-obligation cash offer.
Estimated market value$502,400
Get a cash offer in 3 minutes
Find out how much your home could sell for in as little as 3 minutes with a no-obligation cash offer.
Estimated market value
$502,400


