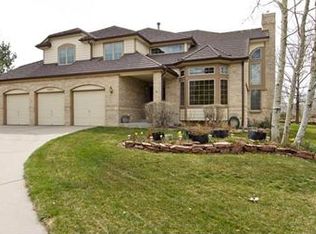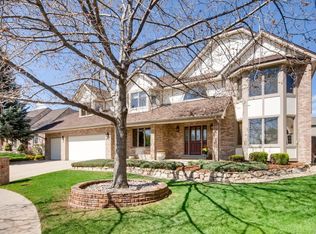Sold for $1,527,200
$1,527,200
11665 W 39th Place, Wheat Ridge, CO 80033
5beds
5,104sqft
Single Family Residence
Built in 1995
0.28 Acres Lot
$1,483,800 Zestimate®
$299/sqft
$5,065 Estimated rent
Home value
$1,483,800
$1.41M - $1.57M
$5,065/mo
Zestimate® history
Loading...
Owner options
Explore your selling options
What's special
From the minute you walk through the door, you will fall in love with this beautifully updated ranch style home in the upscale neighborhood of McLaughlin’s Applewood Subdivision. The home features 5 bedrooms & 4 bathrooms. The kitchen is a chef’s dream with an open design in the heart of the home including new cabinets, a massive kitchen island, brand new upgraded stainless steel appliances, quartz countertops with waterfall sides on the island. The kitchen is the heart of the home with its open concept flowing into the dining and living room areas. There is a gas fireplace in the great room. The high ceilings and abundance of windows also provide plenty of natural light that fills the space. Beautiful solid hardwood floors flow throughout the main level. All four of the upstairs bedrooms include walk-in closets! Downstairs you will also find a very large open finished area, perfect for a home theater, game table, including a nice built in bar. There is plenty of storage in the lower level as well. Laundry rooms on both levels. The home sits on a large lot, in a cul-de-sac with new landscaping, including many trees, and a very private lot, backing to open space. You will love the oversized 3-car garage. Do not wait to see this home, homes like this with $300,000 in renovations, 5100+ sq ft on a 0.27-acre lot do not come along every day. Located just steps form the entrance to open space, walking paths, clear creek trail, parks, playground and many ponds. Within a few minutes of the new Saint Anthony Hospital, Lifetime Fitness, grocery stores, restaurants and shopping. This is a home where you will enjoy the comfort and elegance of a “new home” in an established neighborhood as well as enjoy the convenience of easy access to the mountains and the city.
Zillow last checked: 8 hours ago
Listing updated: October 01, 2024 at 10:53am
Listed by:
Saber Amine 303-249-2060 SABER@HOMESANDPEOPLE.COM,
Homes And People
Bought with:
Lauren Jensen, 100066878
Milehimodern
Source: REcolorado,MLS#: 9462489
Facts & features
Interior
Bedrooms & bathrooms
- Bedrooms: 5
- Bathrooms: 4
- Full bathrooms: 2
- 3/4 bathrooms: 2
- Main level bathrooms: 3
- Main level bedrooms: 4
Primary bedroom
- Description: Primary
- Level: Main
- Area: 254.18 Square Feet
- Dimensions: 14.2 x 17.9
Bedroom
- Description: Bedroom
- Level: Main
- Area: 163.3 Square Feet
- Dimensions: 11.5 x 14.2
Bedroom
- Description: Bedroom
- Level: Main
- Area: 178.56 Square Feet
- Dimensions: 12.4 x 14.4
Bedroom
- Description: Bedroom
- Level: Main
- Area: 172.8 Square Feet
- Dimensions: 12 x 14.4
Bedroom
- Description: Bedroom
- Level: Basement
- Area: 344.25 Square Feet
- Dimensions: 13.5 x 25.5
Primary bathroom
- Description: Primary
- Level: Main
- Area: 136.24 Square Feet
- Dimensions: 10.4 x 13.1
Bathroom
- Description: Guest
- Level: Main
- Area: 35.55 Square Feet
- Dimensions: 5 x 7.11
Bathroom
- Description: Jack And Jill
- Level: Main
- Area: 53.53 Square Feet
- Dimensions: 10.1 x 5.3
Bathroom
- Description: Bathroom
- Level: Basement
- Area: 112.56 Square Feet
- Dimensions: 8.4 x 13.4
Bonus room
- Description: Non Conforming
- Level: Basement
- Area: 256 Square Feet
- Dimensions: 16 x 16
Dining room
- Description: Dining Room
- Level: Main
- Area: 163.88 Square Feet
- Dimensions: 12.5 x 13.11
Great room
- Description: Great Room
- Level: Main
- Area: 383.42 Square Feet
- Dimensions: 16.11 x 23.8
Kitchen
- Level: Main
- Area: 189.72 Square Feet
- Dimensions: 10.2 x 18.6
Laundry
- Description: Laundry Upstairs
- Level: Main
- Area: 76.36 Square Feet
- Dimensions: 8.3 x 9.2
Laundry
- Description: Laundry In The Basement
- Level: Basement
- Area: 240 Square Feet
- Dimensions: 15 x 16
Heating
- Hot Water, Natural Gas, Radiant
Cooling
- Central Air
Appliances
- Included: Bar Fridge, Convection Oven, Dishwasher, Disposal, Double Oven, Gas Water Heater, Microwave, Range, Range Hood, Refrigerator, Self Cleaning Oven, Wine Cooler
- Laundry: In Unit
Features
- Built-in Features, Ceiling Fan(s), Eat-in Kitchen, High Ceilings, High Speed Internet, Jack & Jill Bathroom, Kitchen Island, No Stairs, Open Floorplan, Pantry, Primary Suite, Quartz Counters, Radon Mitigation System, Smart Thermostat, Smoke Free, Sound System, Vaulted Ceiling(s), Walk-In Closet(s), Wet Bar, Wired for Data
- Flooring: Carpet, Tile, Wood
- Windows: Double Pane Windows, Window Coverings
- Basement: Bath/Stubbed,Finished,Full
- Number of fireplaces: 1
- Fireplace features: Gas, Great Room
Interior area
- Total structure area: 5,104
- Total interior livable area: 5,104 sqft
- Finished area above ground: 2,552
- Finished area below ground: 2,473
Property
Parking
- Total spaces: 3
- Parking features: Concrete, Dry Walled, Electric Vehicle Charging Station(s), Heated Garage, Insulated Garage, Lighted, Oversized, Garage Door Opener
- Attached garage spaces: 3
Features
- Levels: One
- Stories: 1
- Entry location: Ground
- Patio & porch: Patio
- Exterior features: Barbecue, Gas Grill, Gas Valve, Lighting, Private Yard, Rain Gutters, Smart Irrigation
- Fencing: Partial
- Has view: Yes
- View description: Mountain(s)
Lot
- Size: 0.28 Acres
- Features: Cul-De-Sac, Landscaped, Many Trees, Open Space, Sprinklers In Front, Sprinklers In Rear
Details
- Parcel number: 400577
- Special conditions: Standard
Construction
Type & style
- Home type: SingleFamily
- Architectural style: Contemporary
- Property subtype: Single Family Residence
Materials
- Brick, Stucco
- Foundation: Concrete Perimeter, Slab
- Roof: Spanish Tile
Condition
- Updated/Remodeled
- Year built: 1995
Utilities & green energy
- Electric: 110V, 220 Volts, 220 Volts in Garage
- Sewer: Public Sewer
- Water: Public
- Utilities for property: Cable Available, Electricity Connected, Internet Access (Wired), Natural Gas Available, Natural Gas Connected, Phone Available, Phone Connected
Green energy
- Energy efficient items: Appliances, Doors, Lighting, Thermostat, Windows
Community & neighborhood
Security
- Security features: Carbon Monoxide Detector(s), Smart Locks, Smoke Detector(s), Video Doorbell
Location
- Region: Wheat Ridge
- Subdivision: Applewood
HOA & financial
HOA
- Has HOA: Yes
- HOA fee: $500 annually
- Amenities included: Trail(s)
- Services included: Trash
- Association name: McLaughlin's Applewood HOA
- Association phone: 303-420-7868
Other
Other facts
- Listing terms: Cash,Conventional,Jumbo
- Ownership: Agent Owner
- Road surface type: Paved
Price history
| Date | Event | Price |
|---|---|---|
| 2/8/2024 | Sold | $1,527,200-1.2%$299/sqft |
Source: | ||
| 12/4/2023 | Pending sale | $1,545,000$303/sqft |
Source: | ||
| 11/26/2023 | Listed for sale | $1,545,000+67%$303/sqft |
Source: | ||
| 6/22/2023 | Sold | $925,000+69.7%$181/sqft |
Source: Public Record Report a problem | ||
| 7/31/2003 | Sold | $545,000+67.7%$107/sqft |
Source: Public Record Report a problem | ||
Public tax history
| Year | Property taxes | Tax assessment |
|---|---|---|
| 2024 | $5,000 +10.5% | $59,239 |
| 2023 | $4,524 -1.5% | $59,239 +10.3% |
| 2022 | $4,593 +20.7% | $53,725 -2.8% |
Find assessor info on the county website
Neighborhood: 80033
Nearby schools
GreatSchools rating
- 7/10Prospect Valley Elementary SchoolGrades: K-5Distance: 0.6 mi
- 5/10Everitt Middle SchoolGrades: 6-8Distance: 1.2 mi
- 7/10Wheat Ridge High SchoolGrades: 9-12Distance: 1.5 mi
Schools provided by the listing agent
- Elementary: Kullerstrand
- Middle: Everitt
- High: Wheat Ridge
- District: Jefferson County R-1
Source: REcolorado. This data may not be complete. We recommend contacting the local school district to confirm school assignments for this home.
Get a cash offer in 3 minutes
Find out how much your home could sell for in as little as 3 minutes with a no-obligation cash offer.
Estimated market value$1,483,800
Get a cash offer in 3 minutes
Find out how much your home could sell for in as little as 3 minutes with a no-obligation cash offer.
Estimated market value
$1,483,800

