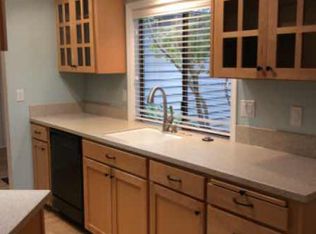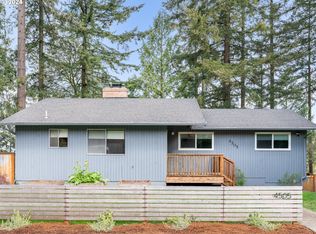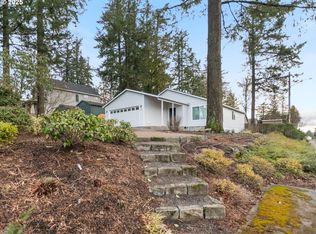Sold
$849,900
11665 SW 45th Ave, Portland, OR 97219
5beds
2,529sqft
Residential, Single Family Residence
Built in 2025
4,356 Square Feet Lot
$830,200 Zestimate®
$336/sqft
$-- Estimated rent
Home value
$830,200
$772,000 - $897,000
Not available
Zestimate® history
Loading...
Owner options
Explore your selling options
What's special
Welcome to your dream home in West Portland Park, where vintage charm seamlessly blends with modern luxury! This beautifully designed 5-bedroom, 4-bathroom home spans three spacious levels, offering the perfect balance of style, comfort, and functionality. As you step inside, you’re greeted by a cozy living room featuring built-in shelving and a charming gas fireplace. The adjacent sitting room is ideal for gatherings and flows effortlessly into the gourmet kitchen, complete with a large eat-in island, gleaming stainless steel appliances, custom cabinetry, and a stunning tile backsplash. The family room, with its own gas fireplace and built-in features, provides additional space for relaxation and entertaining. On the main level, you’ll also find a full bathroom and a flexible room that can serve as a fifth bedroom or a home office, offering added convenience and versatility. The lower level is an entertainer’s dream, featuring a spacious living area perfect for movie nights, along with an additional bedroom and bathroom.Upstairs, the luxurious primary suite awaits, complete with a walk-in closet and a spa-inspired ensuite featuring a dual vanity, soaking tub, and walk-in shower. Two more generously sized bedrooms, a full bathroom, and a well-appointed laundry room complete the upper level. Step outside to your private yard, ideal for outdoor relaxation, and enjoy the convenience of a detached garage. With the peace of mind that comes with new construction, this home is backed by a reputable local builder’s warranty and an extended 2-10 warranty. Located in the highly sought-after West Portland Park neighborhood, you’ll enjoy close proximity to PCC Sylvania, nearby parks, and all the amenities that make this community so desirable. Don’t miss your chance to own this exceptional home—where convenience meets lifestyle! [Home Energy Score = 9. HES Report at https://rpt.greenbuildingregistry.com/hes/OR10235839]
Zillow last checked: 8 hours ago
Listing updated: March 31, 2025 at 06:24am
Listed by:
Darryl Bodle 503-709-4632,
Keller Williams Realty Portland Premiere,
Kelly Christian 908-328-1873,
Keller Williams Realty Portland Premiere
Bought with:
Kathryn Martin, 201222532
Redfin
Source: RMLS (OR),MLS#: 185061949
Facts & features
Interior
Bedrooms & bathrooms
- Bedrooms: 5
- Bathrooms: 4
- Full bathrooms: 4
- Main level bathrooms: 1
Primary bedroom
- Features: Double Sinks, Ensuite, High Ceilings, Soaking Tub, Walkin Closet, Walkin Shower, Wallto Wall Carpet
- Level: Upper
- Area: 240
- Dimensions: 16 x 15
Bedroom 2
- Features: High Ceilings, Wallto Wall Carpet
- Level: Upper
- Area: 117
- Dimensions: 13 x 9
Bedroom 3
- Features: High Ceilings, Wallto Wall Carpet
- Level: Upper
- Area: 110
- Dimensions: 11 x 10
Bedroom 4
- Features: High Ceilings
- Level: Main
- Area: 156
- Dimensions: 13 x 12
Bedroom 5
- Features: High Ceilings, Wallto Wall Carpet
- Level: Lower
- Area: 140
- Dimensions: 14 x 10
Dining room
- Features: High Ceilings
- Level: Main
- Area: 143
- Dimensions: 13 x 11
Family room
- Features: Builtin Features, Fireplace, High Ceilings
- Level: Main
- Area: 256
- Dimensions: 16 x 16
Kitchen
- Features: Dishwasher, Eat Bar, Gas Appliances, Island, Free Standing Range, High Ceilings
- Level: Main
- Area: 240
- Width: 15
Living room
- Features: Builtin Features, Ceiling Fan, Fireplace, High Ceilings
- Level: Main
- Area: 195
- Dimensions: 15 x 13
Heating
- Forced Air, Fireplace(s)
Appliances
- Included: Dishwasher, Free-Standing Gas Range, Gas Appliances, Stainless Steel Appliance(s), Free-Standing Range, Gas Water Heater, Tankless Water Heater
- Laundry: Laundry Room
Features
- Floor 3rd, High Ceilings, Soaking Tub, Built-in Features, Eat Bar, Kitchen Island, Ceiling Fan(s), Double Vanity, Walk-In Closet(s), Walkin Shower
- Flooring: Wall to Wall Carpet
- Windows: Double Pane Windows, Vinyl Frames
- Basement: Crawl Space,Finished,Full
- Number of fireplaces: 2
- Fireplace features: Gas
Interior area
- Total structure area: 2,529
- Total interior livable area: 2,529 sqft
Property
Parking
- Total spaces: 1
- Parking features: Detached
- Garage spaces: 1
Accessibility
- Accessibility features: Natural Lighting, Accessibility
Features
- Stories: 3
- Exterior features: Yard
- Fencing: Fenced
- Has view: Yes
- View description: Trees/Woods
Lot
- Size: 4,356 sqft
- Features: Gentle Sloping, Level, SqFt 3000 to 4999
Details
- Parcel number: R725531
- Zoning: R5
Construction
Type & style
- Home type: SingleFamily
- Architectural style: Craftsman,Traditional
- Property subtype: Residential, Single Family Residence
Materials
- Cement Siding
- Roof: Composition
Condition
- New Construction
- New construction: Yes
- Year built: 2025
Details
- Warranty included: Yes
Utilities & green energy
- Gas: Gas
- Sewer: Public Sewer
- Water: Public
Community & neighborhood
Location
- Region: Portland
- Subdivision: West Portland Park
Other
Other facts
- Listing terms: Cash,Conventional,VA Loan
- Road surface type: Paved
Price history
| Date | Event | Price |
|---|---|---|
| 3/31/2025 | Sold | $849,900$336/sqft |
Source: | ||
| 3/26/2025 | Pending sale | $849,900$336/sqft |
Source: | ||
| 1/8/2025 | Listed for sale | $849,900$336/sqft |
Source: | ||
Public tax history
| Year | Property taxes | Tax assessment |
|---|---|---|
| 2025 | $6,403 +308.6% | $237,850 +305.7% |
| 2024 | $1,567 | $58,620 |
Find assessor info on the county website
Neighborhood: West Portland Park
Nearby schools
GreatSchools rating
- 8/10Markham Elementary SchoolGrades: K-5Distance: 0.6 mi
- 8/10Jackson Middle SchoolGrades: 6-8Distance: 0.7 mi
- 8/10Ida B. Wells-Barnett High SchoolGrades: 9-12Distance: 3 mi
Schools provided by the listing agent
- Elementary: Markham
- Middle: Jackson
- High: Ida B Wells
Source: RMLS (OR). This data may not be complete. We recommend contacting the local school district to confirm school assignments for this home.
Get a cash offer in 3 minutes
Find out how much your home could sell for in as little as 3 minutes with a no-obligation cash offer.
Estimated market value
$830,200
Get a cash offer in 3 minutes
Find out how much your home could sell for in as little as 3 minutes with a no-obligation cash offer.
Estimated market value
$830,200


