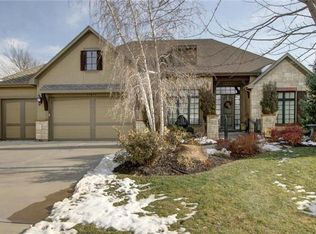A stunning custom home backing to the woods for privacy & beautiful views! Open floor plan w/great room, formal dining, huge eat-in kitchen w/hearth room & oversized island, hardwood flrs, granite, walk-in pantry; Main floor master bedroom with luxurious bath; Big loft area overlooks greatroom; 3 upstairs bedrooms + office & playroom; Walk-out lower level w/family room, impressive wetbar & kitchen, wine cellar, 5th bedroom & rec room! Flagstone patio w/outdoor kitchen, gas firepit & beautiful landscaping!
This property is off market, which means it's not currently listed for sale or rent on Zillow. This may be different from what's available on other websites or public sources.
