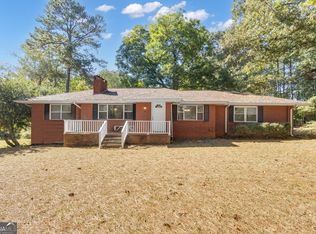5 BDRM / 3 BATH RENOVATED HOME ON A 1.2 ACRE LOT. QUARTZ COUNTER TOPS, STAINLESS STEEL PACKAGE, MODERN CABINETS, BEAUTIFUL NEUTRAL COLOR SCHEME THROUGHOUT. COVERED DECK PERFECT FOR ENTERTAINING IN LARGE PRIVATE YARD. LESS THAN 10 MINUTES FROM RESTAURANTS, SHOPPING AND MORE.
This property is off market, which means it's not currently listed for sale or rent on Zillow. This may be different from what's available on other websites or public sources.
