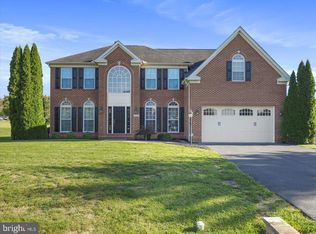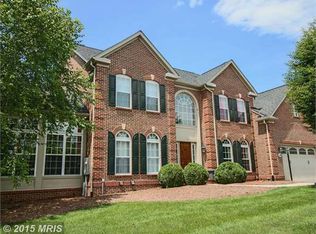Sold for $480,000
$480,000
11665 Old Forge Rd #5, Waynesboro, PA 17268
4beds
4,264sqft
Single Family Residence
Built in 2006
0.51 Acres Lot
$509,700 Zestimate®
$113/sqft
$3,197 Estimated rent
Home value
$509,700
$454,000 - $571,000
$3,197/mo
Zestimate® history
Loading...
Owner options
Explore your selling options
What's special
This big, beautiful classic Colonial is ready for you to move right in! It has just been freshly painted and had new carpet installed! Large main level rooms include a formal dining room, private office, huge family room & huge breakfast room. Have you ever seen a kitchen Island like this one? Perfect for prepping large meals or making lunches. Main level laundry room is super convenient! Upstairs you'll find 3 large bedrooms and an amazing primary suite! The finished basement offers a theater room and big great room as well as a full bath and tons of storage. Make sure to slow down and tour the home before running out back to get lost in the stunning mountain views from the spacious Trex deck! Some cool extras: the spare room in the down stairs has all the hook ups for a second kitchen, the main floor office could be a 5th bedroom and the house has built in speakers in the ceilings on the two top floors!
Zillow last checked: 8 hours ago
Listing updated: November 08, 2024 at 01:56pm
Listed by:
Cassandra Bailey 301-788-2549,
Maryland Elite Realtors
Bought with:
Craig Marsh
Marsh Realty
Source: Bright MLS,MLS#: PAFL2021166
Facts & features
Interior
Bedrooms & bathrooms
- Bedrooms: 4
- Bathrooms: 4
- Full bathrooms: 3
- 1/2 bathrooms: 1
- Main level bathrooms: 1
Basement
- Area: 1100
Heating
- Forced Air, Natural Gas
Cooling
- Central Air, Electric
Appliances
- Included: Gas Water Heater
Features
- Basement: Partial,Full,Partially Finished,Improved,Windows
- Has fireplace: No
Interior area
- Total structure area: 4,264
- Total interior livable area: 4,264 sqft
- Finished area above ground: 3,164
- Finished area below ground: 1,100
Property
Parking
- Total spaces: 2
- Parking features: Garage Faces Side, Attached
- Attached garage spaces: 2
Accessibility
- Accessibility features: None
Features
- Levels: Three
- Stories: 3
- Pool features: None
- Has view: Yes
- View description: Mountain(s)
Lot
- Size: 0.51 Acres
Details
- Additional structures: Above Grade, Below Grade
- Parcel number: 230Q13.380.000000
- Zoning: R1
- Special conditions: Standard
Construction
Type & style
- Home type: SingleFamily
- Architectural style: Colonial
- Property subtype: Single Family Residence
Materials
- Vinyl Siding
- Foundation: Permanent
Condition
- New construction: No
- Year built: 2006
Utilities & green energy
- Sewer: Public Sewer
- Water: Public
Community & neighborhood
Location
- Region: Waynesboro
- Subdivision: Country Club
- Municipality: WASHINGTON TWP
Other
Other facts
- Listing agreement: Exclusive Right To Sell
- Ownership: Fee Simple
Price history
| Date | Event | Price |
|---|---|---|
| 11/8/2024 | Sold | $480,000-2%$113/sqft |
Source: | ||
| 9/9/2024 | Pending sale | $489,900$115/sqft |
Source: | ||
| 9/6/2024 | Price change | $489,900-3.9%$115/sqft |
Source: | ||
| 7/4/2024 | Listed for sale | $510,000$120/sqft |
Source: | ||
Public tax history
Tax history is unavailable.
Neighborhood: 17268
Nearby schools
GreatSchools rating
- 6/10Summitview El SchoolGrades: K-5Distance: 2.5 mi
- NAWaynesboro Area Middle SchoolGrades: 7-8Distance: 2.6 mi
- 4/10Waynesboro Area Senior High SchoolGrades: 9-12Distance: 2.9 mi
Schools provided by the listing agent
- Elementary: Hooverville
- District: Waynesboro Area
Source: Bright MLS. This data may not be complete. We recommend contacting the local school district to confirm school assignments for this home.
Get pre-qualified for a loan
At Zillow Home Loans, we can pre-qualify you in as little as 5 minutes with no impact to your credit score.An equal housing lender. NMLS #10287.
Sell with ease on Zillow
Get a Zillow Showcase℠ listing at no additional cost and you could sell for —faster.
$509,700
2% more+$10,194
With Zillow Showcase(estimated)$519,894

