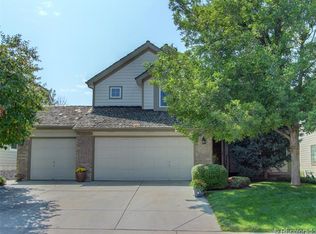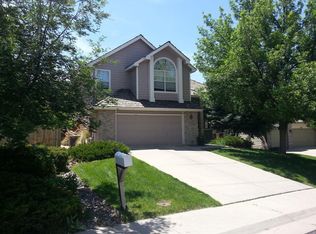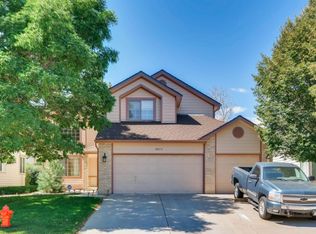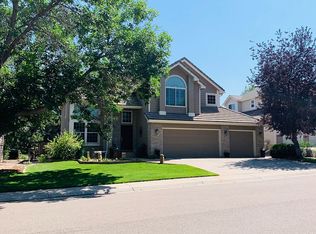Beautiful 5 bedroom + loft/bonus room and 4 bath home with great curb appeal and 3000+ finished square feet including a beautiful remodeled kitchen and featuring a great outdoor living area with covered patio and built in barbecue kitchen located on a quiet tree lined street in The Ranch Golf, Tennis, and Pool Community. The main floor includes a formal dining room, living room, mudroom, and a vaulted master suite with an updated 5-piece en suite bath, granite countertops, engineered wood flooring, shower with tile surround, and a walk-in closet. The remodeled kitchen has a large center island, breakfast bar, slab granite countertops, stainless steel appliances, custom cabinetry, tile backsplash, walk-in pantry, and a breakfast nook. The kitchen opens to the family room which has tile floors and leads outside to the entertainer's dream covered deck and wonderful barbecue/kitchen area as well as the rest of the low maintenance backyard. There are hardwood floors in the entry, formal dining room, hallway, and kitchen. Upstairs you will find a whole house fan to help keep you cool in the summer, 3 bedrooms, a full updated bathroom with double sinks, plus a bonus room/office with a door and closet. The Finished basement is great for teens with a living room, bedroom, bathroom, and mini kitchenette area. Other recent updates included newer double pane windows, new water heater 2014, new central air conditioning 2015, and a new roof 2016. There is a finished 3 car garage with a workbench and shelving, all appliances are included, and this home has been "Home Warranty Pre-Inspected" and comes with a Free 1 Year Buyer's Home Warranty. Easy access schools, parks, open space, great dining and shopping, and I25.
This property is off market, which means it's not currently listed for sale or rent on Zillow. This may be different from what's available on other websites or public sources.



