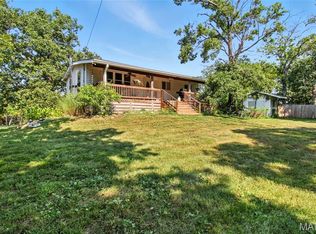GORGEOUS ACREAGE NOTHING ELSE LIKE IT! Over 23 wooded acres with spring fed pond surrounds this 2,400+/- sq ft beautiful home. 3 bedrooms, plus a bonus room upstairs. Great room has high ceiling & cozy fireplace. A view to die for from every door or window!! Many upgrades by owner including: Upgraded & replaced all exterior & interior lighting, removed 36 trees & regraded the entire yard, deck professionally cleaned & stained. All new flooring & trim on the main floor & painted every room in the house & all new doors. Completely gutted & remodeled the kitchen with custom soft close cabinets & quartz counters. Completely gutted & remodeled the main floor bathroom & installed a $5,000 vanity. Finished walkout basement with wood stove for those cold nights. Master bedroom is huge with a big walk in closet & bath with jacuzzi tub. Three out buildings, two car detached garage (24x24), Pole barn (38x30) with electric, new roof. This home is perfect for someone who loves the great outdoors!
This property is off market, which means it's not currently listed for sale or rent on Zillow. This may be different from what's available on other websites or public sources.
