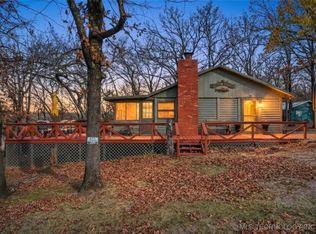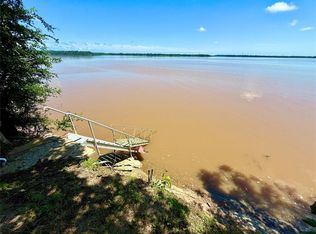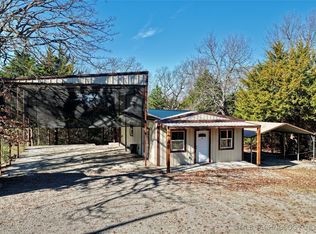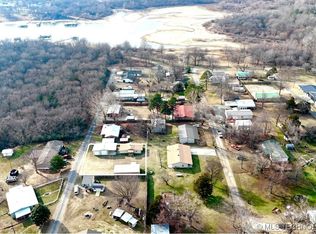This unique waterfront modified A-frame home offers lake views and a thoughtfully designed layout perfect for enjoying lakeside living. On the first level, French doors open to a covered patio, extending your living space outdoors. The open-concept living, dining, and kitchen areas feature easy-care ceramic floors---great for living on a sandy beach. The kitchen boasts big windows with a lake view, lots of cabinets and countertop space, a breakfast bar, and even includes the refrigerator. This level also has a comfortable bedroom and full bath. There's a nice utility/laundry room with lots of cabinetry and includes the washer and dryer. The second level showcases rustic beams and a cozy living room with built-in cabinetry. A wall of windows and a large concrete patio makes it easy to enjoy the lake views from inside and outside. Another bedroom and full bath complete this level. The third level is a loft area overlooking the living room and tall windows provide a lake view. Currently this space is set up with two twin beds for additional sleeping space. The loft is accessed via very sturdy steps but they are rather steep. Home is being sold furnished and in "as-is" condition. The home's exterior features cedar siding and a durable metal roof, blending rustic charm with low-maintenance durability. A 30x24 garage/shop building provides ample space for your boat, lake toys or vehicle. Items in garage/shop will not remain with property. Don't miss this opportunity to own a one-of-a-kind waterfront retreat with lake views and versatile living spaces! Square footage from county records is not accurate because only included one level.
For sale
$225,000
116645 S 4256th Rd, Checotah, OK 74426
3beds
676sqft
Est.:
Single Family Residence
Built in 1975
0.33 Acres Lot
$-- Zestimate®
$333/sqft
$-- HOA
What's special
Rustic beamsThoughtfully designed layoutCedar sidingWall of windowsBreakfast barEasy-care ceramic floorsDurable metal roof
- 120 days |
- 666 |
- 29 |
Likely to sell faster than
Zillow last checked: 8 hours ago
Listing updated: October 02, 2025 at 08:37pm
Listed by:
Connie Campbell 918-232-2091,
Campbell Due Real Estate LLC
Source: MLS Technology, Inc.,MLS#: 2541952 Originating MLS: MLS Technology
Originating MLS: MLS Technology
Tour with a local agent
Facts & features
Interior
Bedrooms & bathrooms
- Bedrooms: 3
- Bathrooms: 2
- Full bathrooms: 2
Heating
- Central, Electric
Cooling
- Central Air
Appliances
- Included: Dryer, Dishwasher, Electric Water Heater, Oven, Range, Washer
- Laundry: Washer Hookup, Electric Dryer Hookup
Features
- Laminate Counters, Vaulted Ceiling(s), Electric Oven Connection, Electric Range Connection
- Flooring: Carpet, Tile
- Doors: Storm Door(s)
- Windows: Aluminum Frames
- Number of fireplaces: 1
- Fireplace features: Other
Interior area
- Total structure area: 676
- Total interior livable area: 676 sqft
Property
Parking
- Total spaces: 2
- Parking features: Detached, Garage
- Garage spaces: 2
Features
- Levels: Two
- Stories: 2
- Patio & porch: Covered, Patio
- Pool features: None
- Fencing: None
- Has view: Yes
- View description: Seasonal View
- Waterfront features: Beach Access, Lake, River Access, Water Access
- Body of water: Eufaula Lake
Lot
- Size: 0.33 Acres
- Features: Mature Trees, Sloped
- Topography: Sloping
Details
- Additional structures: None
- Parcel number: 012000001010000000
Construction
Type & style
- Home type: SingleFamily
- Architectural style: Cabin
- Property subtype: Single Family Residence
Materials
- Wood Siding, Wood Frame
- Foundation: Slab
- Roof: Metal
Condition
- Year built: 1975
Utilities & green energy
- Sewer: Septic Tank
- Water: Rural
- Utilities for property: Electricity Available, Water Available
Community & HOA
Community
- Features: Sidewalks
- Security: No Safety Shelter
- Subdivision: Cameron Cove
HOA
- Has HOA: No
Location
- Region: Checotah
Financial & listing details
- Price per square foot: $333/sqft
- Tax assessed value: $106,645
- Annual tax amount: $1,010
- Date on market: 10/1/2025
- Cumulative days on market: 216 days
- Listing terms: Conventional,FHA,USDA Loan,VA Loan
Estimated market value
Not available
Estimated sales range
Not available
Not available
Price history
Price history
| Date | Event | Price |
|---|---|---|
| 8/22/2025 | Price change | $225,000-10%$333/sqft |
Source: | ||
| 7/9/2025 | Price change | $250,000-9.1%$370/sqft |
Source: | ||
| 6/25/2025 | Price change | $275,000-3.5%$407/sqft |
Source: | ||
| 3/20/2025 | Listed for sale | $285,000$422/sqft |
Source: | ||
Public tax history
Public tax history
| Year | Property taxes | Tax assessment |
|---|---|---|
| 2024 | $1,011 +6.4% | $11,731 +5% |
| 2023 | $950 +8.8% | $11,173 +10.3% |
| 2022 | $873 -9.2% | $10,134 |
Find assessor info on the county website
BuyAbility℠ payment
Est. payment
$1,062/mo
Principal & interest
$872
Property taxes
$111
Home insurance
$79
Climate risks
Neighborhood: 74426
Nearby schools
GreatSchools rating
- 8/10Checotah Intermediate Elementary SchoolGrades: 3-5Distance: 10.7 mi
- 7/10Checotah Middle SchoolGrades: 6-8Distance: 11.1 mi
- 4/10Checotah High SchoolGrades: 9-12Distance: 10.9 mi
Schools provided by the listing agent
- Elementary: Checotah
- Middle: Checotah
- High: Checotah
- District: Checotah - Sch Dist (T1)
Source: MLS Technology, Inc.. This data may not be complete. We recommend contacting the local school district to confirm school assignments for this home.
- Loading
- Loading



