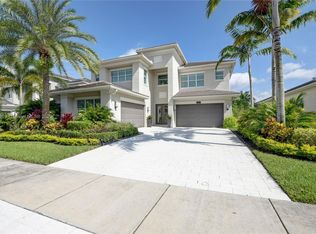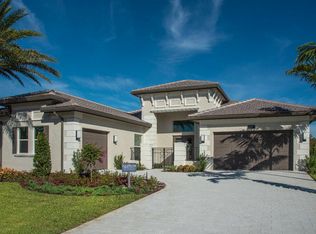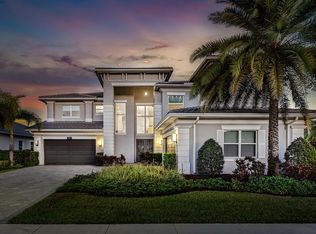Sold for $2,375,000
$2,375,000
11663 Windy Forest Way, Boca Raton, FL 33498
5beds
5,757sqft
Single Family Residence
Built in 2018
10,768 Square Feet Lot
$2,341,800 Zestimate®
$413/sqft
$15,499 Estimated rent
Home value
$2,341,800
$2.08M - $2.62M
$15,499/mo
Zestimate® history
Loading...
Owner options
Explore your selling options
What's special
Enter into elegance with this Riverside model home, featuring superb upgrades and a breathtaking entrance with porcelain flooring. Situated on the best lot in Berkeley, this home offers a full waterfront view with five bedrooms and five-and-one-half baths. On the first level enjoy a regal dining room, a guest room with an ensuite, chef's kitchen equipped with a Sub-Zero refrigerator, Wolf gas cooktop, and a quartzite countertop on a huge island and dining area. Floor to ceiling glass enclosed wine rack. The family room boasts custom shelving, wallpaper, and accents. A customized tranquil club room features a full bar with amenities, custom seating, and remote-control shading. The outdoor area includes a summer kitchen with two grills, heated saltwater pool and spa, perfect for unwinding A stately wood staircase leads to four bedrooms, each with an ensuite, a loft with a built-in coffee bar, an exercise room, and office. The primary suite provides water views, remote shading, and custom closets. Primary bath is an oasis with soaking tub, elaborate shower, numerous cabinets, and continued elegance. Large laundry with high-end washer/dryer and cabinets upstairs. All wood flooring upstairs. Feel secure with all impact windows, full house generator and mosquito misting system in the back. Custom window treatments in every room, and 2 zone a/c system. Community has tennis court, basketball court and fitness center in the community. Close to shopping (Boca Raton Town Center Mall and Mizner Park), numerous restaurants, and short distance to the beach. This home is a must-see!
Zillow last checked: 8 hours ago
Listing updated: February 04, 2025 at 05:41am
Listed by:
Angela C Sweeting PA 561-281-5036,
Coldwell Banker Realty
Bought with:
Angela C Sweeting PA
Coldwell Banker Realty
Source: BeachesMLS,MLS#: RX-11044850 Originating MLS: Beaches MLS
Originating MLS: Beaches MLS
Facts & features
Interior
Bedrooms & bathrooms
- Bedrooms: 5
- Bathrooms: 6
- Full bathrooms: 5
- 1/2 bathrooms: 1
Primary bedroom
- Level: U
- Area: 323
- Dimensions: 17 x 19
Bedroom 2
- Level: L
- Area: 182
- Dimensions: 14 x 13
Bedroom 3
- Level: U
- Area: 256
- Dimensions: 16 x 16
Bedroom 4
- Level: U
- Area: 210
- Dimensions: 14 x 15
Bedroom 5
- Level: U
- Area: 240
- Dimensions: 15 x 16
Dining room
- Level: M
- Area: 260
- Dimensions: 20 x 13
Kitchen
- Level: M
- Area: 234
- Dimensions: 13 x 18
Living room
- Level: M
- Area: 462
- Dimensions: 21 x 22
Living room
- Level: M
- Area: 462
- Dimensions: 21 x 22
Loft
- Level: U
- Area: 256
- Dimensions: 16 x 16
Patio
- Area: 228
- Dimensions: 19 x 12
Heating
- Central, Electric
Cooling
- Central Air, Electric
Appliances
- Included: Cooktop, Dishwasher, Disposal, Dryer, Freezer, Ice Maker, Microwave, Gas Range, Refrigerator, Wall Oven, Washer, Electric Water Heater
- Laundry: Inside, Washer/Dryer Hookup
Features
- Bar, Built-in Features, Entry Lvl Lvng Area, Kitchen Island, Pantry, Split Bedroom, Upstairs Living Area, Volume Ceiling, Walk-In Closet(s), Wet Bar, Central Vacuum
- Flooring: Tile, Wood
- Windows: Drapes, Impact Glass, Impact Glass (Complete)
Interior area
- Total structure area: 7,516
- Total interior livable area: 5,757 sqft
Property
Parking
- Total spaces: 4
- Parking features: Auto Garage Open
- Garage spaces: 4
Features
- Stories: 2
- Patio & porch: Covered Patio
- Exterior features: Auto Sprinkler, Built-in Barbecue, Outdoor Kitchen
- Has private pool: Yes
- Pool features: Gunite, Heated, In Ground, Salt Water, Pool/Spa Combo
- Has spa: Yes
- Spa features: Spa
- Has view: Yes
- View description: Lake
- Has water view: Yes
- Water view: Lake
- Waterfront features: Lake Front
Lot
- Size: 10,768 sqft
- Features: < 1/4 Acre
Details
- Parcel number: 00414711100000130
- Zoning: PUD
- Other equipment: Generator
Construction
Type & style
- Home type: SingleFamily
- Architectural style: Contemporary
- Property subtype: Single Family Residence
Materials
- CBS, Stucco
- Roof: S-Tile
Condition
- Resale
- New construction: No
- Year built: 2018
Details
- Builder model: Riverside
Utilities & green energy
- Gas: Gas Bottle
- Sewer: Public Sewer
- Water: Public
- Utilities for property: Cable Connected, Electricity Connected, Gas Bottle
Community & neighborhood
Security
- Security features: Security Gate, Security System Owned
Community
- Community features: Fitness Center, No Membership Avail, Gated
Location
- Region: Boca Raton
- Subdivision: Collier Pud
HOA & financial
HOA
- Has HOA: Yes
- HOA fee: $567 monthly
- Services included: Maintenance Grounds
Other fees
- Application fee: $200
Other
Other facts
- Listing terms: Cash,Conventional
- Road surface type: Paved
Price history
| Date | Event | Price |
|---|---|---|
| 2/4/2025 | Sold | $2,375,000+1.1%$413/sqft |
Source: | ||
| 12/30/2024 | Pending sale | $2,350,000$408/sqft |
Source: | ||
| 12/21/2024 | Listed for sale | $2,350,000+93.4%$408/sqft |
Source: | ||
| 9/24/2018 | Sold | $1,215,000$211/sqft |
Source: | ||
Public tax history
| Year | Property taxes | Tax assessment |
|---|---|---|
| 2024 | $18,974 +2.2% | $1,178,653 +3% |
| 2023 | $18,561 +0.6% | $1,144,323 +3% |
| 2022 | $18,455 +0.1% | $1,110,993 +3% |
Find assessor info on the county website
Neighborhood: 33498
Nearby schools
GreatSchools rating
- 10/10Sunrise Park Elementary SchoolGrades: PK-5Distance: 0.6 mi
- 8/10Eagles Landing Middle SchoolGrades: 6-8Distance: 0.5 mi
- 5/10Olympic Heights Community High SchoolGrades: PK,9-12Distance: 2.9 mi
Get a cash offer in 3 minutes
Find out how much your home could sell for in as little as 3 minutes with a no-obligation cash offer.
Estimated market value
$2,341,800


