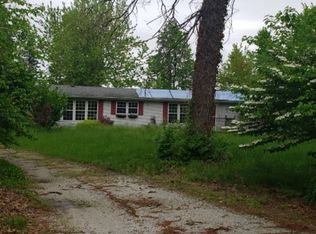Three bedroom, two bath ranch home with two car attached garage on 1.5 acres. Nestled on a cul-du-sac with and abundance of trees providing privacy. A covered front porch leads into the open concept layout. Eat in kitchen opens to the living room with vaulted ceilings and a fireplace to curl up by on cold nights. Master bath with whirlpool tub. Bedrooms 2 and 3 are on the opposite end of the home with an additional full bath. New windows, furnace, central air in 2018. Close proximity to I-65 makes for a shorter commute to work, shopping, or trips to the city.
This property is off market, which means it's not currently listed for sale or rent on Zillow. This may be different from what's available on other websites or public sources.
