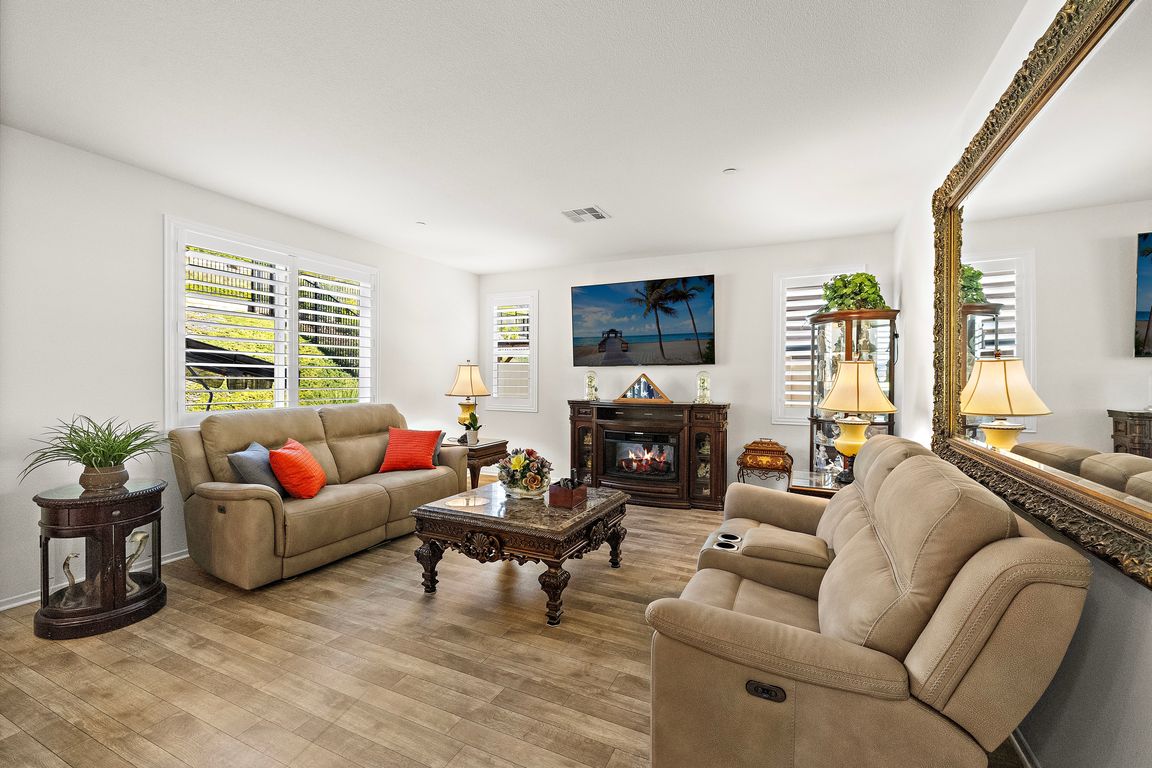
For salePrice cut: $1K (11/13)
$799,000
4beds
2,680sqft
11662 Starlily Ct, Corona, CA 92883
4beds
2,680sqft
Single family residence
Built in 2022
7,231 sqft
2 Attached garage spaces
$298 price/sqft
$270 monthly HOA fee
What's special
Welcome to 11662 Starlily Ct. A beautifully finished 2022 home in the gated community of Horizons at Terramor. Sitting on a desirable corner lot, this 2680 sf. The Tourmaline floor plan features 4 bedrooms & 3 baths. The main floor offers a large bedroom and a full bath. Perfect for guests ...
- 258 days |
- 1,024 |
- 26 |
Source: CRMLS,MLS#: OC25247515 Originating MLS: California Regional MLS
Originating MLS: California Regional MLS
Travel times
Living Room
Kitchen
Dining Room
Zillow last checked: 8 hours ago
Listing updated: November 22, 2025 at 05:27pm
Listing Provided by:
Merri Sparacio DRE #01887143 Merrisparacio@gmail.com,
Onyx Homes,
Christian Stubbs DRE #02082942 949-649-4902,
Onyx Homes
Source: CRMLS,MLS#: OC25247515 Originating MLS: California Regional MLS
Originating MLS: California Regional MLS
Facts & features
Interior
Bedrooms & bathrooms
- Bedrooms: 4
- Bathrooms: 3
- Full bathrooms: 3
- Main level bathrooms: 1
- Main level bedrooms: 1
Rooms
- Room types: Bonus Room, Bedroom, Family Room, Kitchen, Laundry, Living Room, Other
Bedroom
- Features: Bedroom on Main Level
Bathroom
- Features: Dual Sinks, Full Bath on Main Level, Vanity, Walk-In Shower
Other
- Features: Dressing Area
Kitchen
- Features: Kitchen Island, Kitchen/Family Room Combo, Solid Surface Counters
Other
- Features: Walk-In Closet(s)
Heating
- Central
Cooling
- Central Air
Appliances
- Included: Dishwasher, ENERGY STAR Qualified Appliances, Free-Standing Range, Disposal, Microwave
- Laundry: Inside, Laundry Room, Upper Level
Features
- Breakfast Bar, Block Walls, Bedroom on Main Level, Dressing Area, Walk-In Closet(s)
- Windows: ENERGY STAR Qualified Windows
- Has fireplace: No
- Fireplace features: None
- Common walls with other units/homes: No Common Walls
Interior area
- Total interior livable area: 2,680 sqft
Video & virtual tour
Property
Parking
- Total spaces: 4
- Parking features: Direct Access, Driveway, Garage Faces Front, Garage
- Attached garage spaces: 2
- Uncovered spaces: 2
Features
- Levels: Two
- Stories: 2
- Entry location: Front
- Patio & porch: Covered, Patio
- Pool features: Association
- Has spa: Yes
- Spa features: Association
- Fencing: Block
- Has view: Yes
- View description: None
Lot
- Size: 7,231 Square Feet
- Features: 0-1 Unit/Acre, Back Yard, Corner Lot, Front Yard, Near Park
Details
- Parcel number: 283480035
- Special conditions: Standard
Construction
Type & style
- Home type: SingleFamily
- Property subtype: Single Family Residence
Materials
- Roof: Tile
Condition
- Turnkey
- New construction: No
- Year built: 2022
Utilities & green energy
- Sewer: Public Sewer
- Water: Public
Green energy
- Energy efficient items: Construction, HVAC, Insulation, Lighting, Roof, Water Heater, Windows, Appliances
- Energy generation: Solar
Community & HOA
Community
- Features: Biking, Curbs, Dog Park, Foothills, Golf, Hiking, Storm Drain(s), Street Lights, Sidewalks, Gated, Park
- Security: Gated Community
- Subdivision: Horizons At Terramor
HOA
- Has HOA: Yes
- Amenities included: Sport Court, Dog Park, Fire Pit, Management, Outdoor Cooking Area, Barbecue, Picnic Area, Playground, Pickleball, Pool, Spa/Hot Tub
- HOA fee: $270 monthly
- HOA name: Terramor
- HOA phone: 951-599-8993
Location
- Region: Corona
Financial & listing details
- Price per square foot: $298/sqft
- Tax assessed value: $825,217
- Annual tax amount: $11,095
- Date on market: 10/30/2025
- Cumulative days on market: 259 days
- Listing terms: Submit
- Inclusions: Dishwasher, Energy Star Appliances, Free-standing range, microwave, disposal
- Exclusions: Refrigerator, washer/dryer