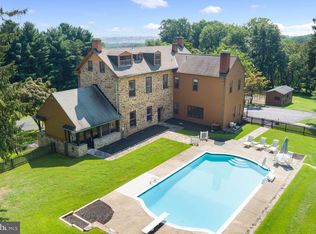Sold for $800,000 on 06/09/23
$800,000
11662 Greenpoint Rd, Lutherville Timonium, MD 21093
4beds
4,736sqft
Single Family Residence
Built in 1990
1.71 Acres Lot
$1,092,100 Zestimate®
$169/sqft
$4,434 Estimated rent
Home value
$1,092,100
$1.00M - $1.20M
$4,434/mo
Zestimate® history
Loading...
Owner options
Explore your selling options
What's special
Spacious and serene colonial in sought after Mays Chapel Village. This 4 bedroom / 3.5 bathroom home sits on 1.7 acres of mostly wooded land on a private cul-de-sac in one of the most desirable locations in Baltimore County. Enter the home through the foyer with soaring ceilings which leads you to the renovated kitchen with a double oven, stainless steel appliances, and granite countertops. Relax in the oversized family room overlooking the lush landscaping making it feel as if you’re in a tree house. The main level also features a dining room, office, formal living room, half bathroom, and laundry room. You’ll be amazed by the size of each room! Walk upstairs to the second level to the large primary bedroom which features an ensuite bathroom, walk-in closet, and attached sitting room with a fireplace. There are three additional, nicely-sized bedrooms with an updated hall bathroom. Last, but not least, is the lower level which has two big living spaces, full bathroom, two cedar closets, extra storage closet, built in wood lockers, and entrance to the two car garage. 11662 Greenpoint Road is a large, warm, turnkey home complete with thoughtful upgrades including hardwood floors throughout, new HVAC, full house generator, and much more. There’s nothing to do except move right in!
Zillow last checked: 8 hours ago
Listing updated: June 09, 2023 at 08:26am
Listed by:
Caroline Kuntz 561-573-6971,
Compass,
Co-Listing Team: The Baldwin & Griffin Group Of Compass, Co-Listing Agent: James M. Baldwin 443-255-2502,
Compass
Bought with:
Zachary M Pencarski, 638166
Redfin Corp
Source: Bright MLS,MLS#: MDBC2057058
Facts & features
Interior
Bedrooms & bathrooms
- Bedrooms: 4
- Bathrooms: 4
- Full bathrooms: 3
- 1/2 bathrooms: 1
- Main level bathrooms: 1
Basement
- Area: 1000
Heating
- ENERGY STAR Qualified Equipment, Electric
Cooling
- Central Air, Electric
Appliances
- Included: Cooktop, Dishwasher, Disposal, Dryer, Double Oven, Oven, Refrigerator, Stainless Steel Appliance(s), Washer, Water Heater, Electric Water Heater
- Laundry: Main Level, Laundry Room
Features
- Built-in Features, Cedar Closet(s), Ceiling Fan(s), Family Room Off Kitchen, Formal/Separate Dining Room, Eat-in Kitchen, Primary Bath(s), Wine Storage, Dining Area, Walk-In Closet(s), Upgraded Countertops, Crown Molding
- Flooring: Tile/Brick, Vinyl, Hardwood, Wood
- Basement: Finished
- Number of fireplaces: 3
Interior area
- Total structure area: 4,736
- Total interior livable area: 4,736 sqft
- Finished area above ground: 3,736
- Finished area below ground: 1,000
Property
Parking
- Total spaces: 6
- Parking features: Garage Faces Side, Garage Door Opener, Inside Entrance, Oversized, Built In, Asphalt, Attached, Driveway
- Attached garage spaces: 2
- Uncovered spaces: 4
Accessibility
- Accessibility features: None
Features
- Levels: Three
- Stories: 3
- Patio & porch: Deck
- Pool features: None
- Has view: Yes
- View description: Trees/Woods
Lot
- Size: 1.71 Acres
Details
- Additional structures: Above Grade, Below Grade
- Parcel number: 04082000011222
- Zoning: RESIDENTIAL
- Special conditions: Standard
Construction
Type & style
- Home type: SingleFamily
- Architectural style: Colonial
- Property subtype: Single Family Residence
Materials
- Frame
- Foundation: Block
- Roof: Architectural Shingle
Condition
- Excellent
- New construction: No
- Year built: 1990
Utilities & green energy
- Sewer: Public Sewer
- Water: Public
Community & neighborhood
Location
- Region: Lutherville Timonium
- Subdivision: Mays Chapel Village
HOA & financial
HOA
- Has HOA: Yes
- HOA fee: $400 quarterly
- Services included: Common Area Maintenance, Water
- Association name: GREENPOINT ROAD HOMEOWNERS ASSOCIATION, INC
Other
Other facts
- Listing agreement: Exclusive Agency
- Listing terms: Cash,Conventional,FHA,VA Loan
- Ownership: Fee Simple
Price history
| Date | Event | Price |
|---|---|---|
| 6/9/2023 | Sold | $800,000-3.6%$169/sqft |
Source: | ||
| 5/11/2023 | Contingent | $830,000$175/sqft |
Source: | ||
| 5/3/2023 | Price change | $830,000-2.4%$175/sqft |
Source: | ||
| 3/28/2023 | Listed for sale | $850,000-2.9%$179/sqft |
Source: | ||
| 3/22/2023 | Contingent | $875,000$185/sqft |
Source: | ||
Public tax history
| Year | Property taxes | Tax assessment |
|---|---|---|
| 2025 | $13,191 +26.7% | $945,200 +10.1% |
| 2024 | $10,408 +11.2% | $858,767 +11.2% |
| 2023 | $9,361 +12.6% | $772,333 +12.6% |
Find assessor info on the county website
Neighborhood: 21093
Nearby schools
GreatSchools rating
- 9/10Pinewood Elementary SchoolGrades: PK-5Distance: 0.4 mi
- 7/10Ridgely Middle SchoolGrades: 6-8Distance: 1.9 mi
- 8/10Dulaney High SchoolGrades: 9-12Distance: 2.1 mi
Schools provided by the listing agent
- Elementary: Pinewood
- Middle: Ridgely
- High: Dulaney
- District: Baltimore County Public Schools
Source: Bright MLS. This data may not be complete. We recommend contacting the local school district to confirm school assignments for this home.

Get pre-qualified for a loan
At Zillow Home Loans, we can pre-qualify you in as little as 5 minutes with no impact to your credit score.An equal housing lender. NMLS #10287.
Sell for more on Zillow
Get a free Zillow Showcase℠ listing and you could sell for .
$1,092,100
2% more+ $21,842
With Zillow Showcase(estimated)
$1,113,942