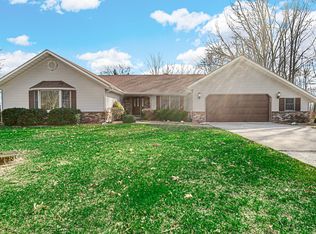Closed
$375,000
11661 Sandpiper St, Demotte, IN 46310
3beds
1,841sqft
Single Family Residence
Built in 2001
1.38 Acres Lot
$415,400 Zestimate®
$204/sqft
$2,449 Estimated rent
Home value
$415,400
$395,000 - $436,000
$2,449/mo
Zestimate® history
Loading...
Owner options
Explore your selling options
What's special
Fabulous open concept 3 bed/2.5 bath home on 1.38 acres in desirable Homestead Acres! Spacious foyer w/2 closets, adorned w/pillars welcomes you into the gorgeous great room w/vaulted ceiling & stunning gas fireplace. Great room is open to beautifully updated kitchen, w/stunning white cabinetry, granite counters, breakfast bar, pantry & more! Dining area has NEW sliding glass door w/walk out to deck & HUGE outdoor space! Enjoy split bedroom concept w/owners suite w/HUGE walk-in closet & private bath w/whirlpool tub, oversized shower & his/hers vanity, located on one side of home & two addt'l bedrooms - one w/vaulted ceiling, the other w/custom built-ins on the other side, along w/full bath! Did I mention the addt'l flex room that would make a perfect office space! All this PLUS an addt'l unfinished 600 sq. ft. 2nd level to finish as you like (drywall to complete will remain). Let's not forget the outdoor deck space for outdoor entertaining, beautiful pool, 2.5 car garage & much more!
Zillow last checked: 8 hours ago
Listing updated: March 04, 2024 at 10:52am
Listed by:
Wendy Van Denburgh,
McColly Real Estate 219-663-3835
Bought with:
Patrice Grande, RB14040644
Countryside Realty
Source: NIRA,MLS#: 524427
Facts & features
Interior
Bedrooms & bathrooms
- Bedrooms: 3
- Bathrooms: 3
- Full bathrooms: 2
- 1/2 bathrooms: 1
Primary bedroom
- Area: 209.25
- Dimensions: 15.5 x 13.5
Bedroom 2
- Area: 151.29
- Dimensions: 12.3 x 12.3
Bedroom 3
- Area: 151.29
- Dimensions: 12.3 x 12.3
Bathroom
- Description: 1/2
Bathroom
- Description: Full
Bathroom
- Description: Full
Kitchen
- Area: 180
- Dimensions: 15 x 12
Laundry
- Dimensions: 8.5 x 6
Living room
- Area: 315
- Dimensions: 21 x 15
Other
- Dimensions: 11 x 11
Heating
- Forced Air, Natural Gas
Appliances
- Included: Built-In Gas Range, Dishwasher, Microwave, Oven, Water Softener Rented
- Laundry: Main Level
Features
- Cathedral Ceiling(s), In-Law Floorplan, Primary Downstairs, Vaulted Ceiling(s)
- Basement: Crawl Space,Sump Pump
- Number of fireplaces: 1
- Fireplace features: Great Room, Living Room
Interior area
- Total structure area: 1,841
- Total interior livable area: 1,841 sqft
- Finished area above ground: 1,841
Property
Parking
- Total spaces: 2.5
- Parking features: Attached, Garage Door Opener
- Attached garage spaces: 2.5
Features
- Levels: One and One Half
- Patio & porch: Covered, Deck, Porch
- Pool features: Above Ground
- Has spa: Yes
- Spa features: Bath
- Frontage length: 200
Lot
- Size: 1.38 Acres
- Dimensions: 200 x 300
- Features: Corner Lot, Landscaped, Level, Open Lot, Paved, Sprinklers In Front, Sprinklers In Rear
Details
- Parcel number: 371533000006019024
Construction
Type & style
- Home type: SingleFamily
- Property subtype: Single Family Residence
Condition
- New construction: No
- Year built: 2001
Utilities & green energy
- Sewer: Septic Tank
- Water: Well
Community & neighborhood
Location
- Region: Demotte
- Subdivision: Homestead Acres Add 2
HOA & financial
HOA
- Has HOA: No
Other
Other facts
- Listing agreement: Exclusive Right To Sell
- Listing terms: Cash,Conventional,FHA,USDA Loan,VA Loan
- Road surface type: Paved
Price history
| Date | Event | Price |
|---|---|---|
| 7/14/2023 | Sold | $375,000-1.3%$204/sqft |
Source: | ||
| 6/15/2023 | Contingent | $379,900$206/sqft |
Source: | ||
| 6/12/2023 | Price change | $379,900-2.6%$206/sqft |
Source: | ||
| 4/11/2023 | Listed for sale | $389,900$212/sqft |
Source: | ||
| 2/10/2023 | Contingent | $389,900$212/sqft |
Source: | ||
Public tax history
| Year | Property taxes | Tax assessment |
|---|---|---|
| 2024 | $1,569 +2.6% | $368,900 +12.8% |
| 2023 | $1,529 +17% | $327,000 +13.8% |
| 2022 | $1,307 -5.2% | $287,400 +18.6% |
Find assessor info on the county website
Neighborhood: 46310
Nearby schools
GreatSchools rating
- 7/10DeMotte Elementary SchoolGrades: PK-3Distance: 1.5 mi
- 5/10Kankakee Valley Middle SchoolGrades: 6-8Distance: 22.2 mi
- 8/10Kankakee Valley High SchoolGrades: 9-12Distance: 5.5 mi
Schools provided by the listing agent
- Elementary: DeMotte Elementary School
- High: Kankakee Valley High School
Source: NIRA. This data may not be complete. We recommend contacting the local school district to confirm school assignments for this home.
Get a cash offer in 3 minutes
Find out how much your home could sell for in as little as 3 minutes with a no-obligation cash offer.
Estimated market value$415,400
Get a cash offer in 3 minutes
Find out how much your home could sell for in as little as 3 minutes with a no-obligation cash offer.
Estimated market value
$415,400
