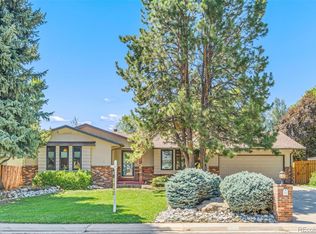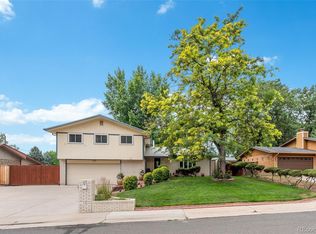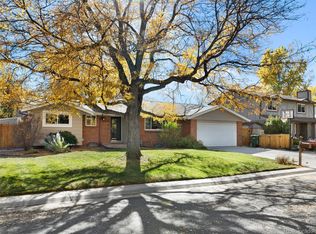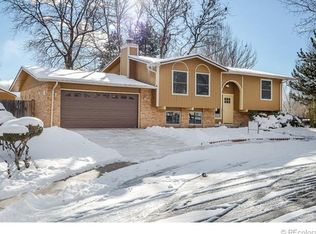Welcome to Beautiful Applewood Estates!!! Backs to Lena Gulch! VACANT and easy to show! Quick Poss. All kitchen appliances, washer & dryer, extra refrigerator & freezer (in garage) INCLUDED..... Very Quiet Cul-De-Sac. 4Bed, 4Bath & 2Car Garage + RV Parking space. Granite Counters, Hardwood Floors, Gas Fireplace. Huge Backyard for playing & entertaining! Plenty of storage in basement and above garage attic w/spring loaded pull down steps. Bonus Room on main floor can be easily converted to bedroom. You will absolutely LOVE the Home & Neighborhood.... HURRY!
This property is off market, which means it's not currently listed for sale or rent on Zillow. This may be different from what's available on other websites or public sources.



