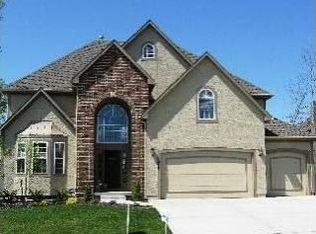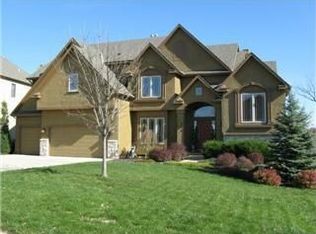Sold
Price Unknown
11660 S Gleason St, Olathe, KS 66061
4beds
3,456sqft
Single Family Residence
Built in 2005
0.29 Acres Lot
$607,600 Zestimate®
$--/sqft
$3,557 Estimated rent
Home value
$607,600
$565,000 - $650,000
$3,557/mo
Zestimate® history
Loading...
Owner options
Explore your selling options
What's special
Welcome to your dream home! This stunning 2-story residence boasts a formal dining room, main floor office, cozy living room, and a hearth room perfect for relaxing evenings. The expansive kitchen features a large island, walk-in pantry, newer granite countertops, and beautiful newer tile, complemented by hardwood floors that flow through the kitchen, hearth, and hall.
The extra-large primary suite is a true retreat with a spacious bathroom, walk-in shower, double vanities, and a generous closet. The home offers ample space with large secondary bedrooms, including one with a private 3/4 bath, and two additional bedrooms sharing a Jack and Jill bath.
The lower level offers approximately 1,700 sqft. of unfinished space, complete with a window and bathroom stub, ready for your future bedroom and bath plans, providing tons of storage or flex space.
Nestled in the desirable Cedar Creek community, you'll have access to amazing amenities such as a 65-acre fishing and sailing lake, three swimming pools, a two-story clubhouse, racquetball, pickleball, lighted tennis courts, and miles of scenic trails. Don't miss this opportunity to live in luxury and enjoy all the benefits of this incredible neighborhood!
Welcome Home.
Taxes and Room sizes approx. Buyers Agent to confirm.
Zillow last checked: 8 hours ago
Listing updated: December 26, 2024 at 01:11pm
Listing Provided by:
Carrie Hyer 913-208-4740,
Cedar Creek Realty LLC,
Avery Hyer 913-927-8804,
Cedar Creek Realty LLC
Bought with:
Phil Summerson, BR00014053
BHG Kansas City Homes
Source: Heartland MLS as distributed by MLS GRID,MLS#: 2498831
Facts & features
Interior
Bedrooms & bathrooms
- Bedrooms: 4
- Bathrooms: 4
- Full bathrooms: 3
- 1/2 bathrooms: 1
Primary bedroom
- Features: All Carpet, Ceiling Fan(s)
- Level: Second
- Dimensions: 15.6 x 21
Bedroom 2
- Features: All Carpet, Ceiling Fan(s)
- Level: Second
- Dimensions: 12.4 x 14
Bedroom 3
- Features: All Carpet, Ceiling Fan(s)
- Level: Second
- Dimensions: 12 x 15.2
Bedroom 4
- Features: All Carpet, Ceiling Fan(s)
- Level: Second
- Dimensions: 15.4 x 15.8
Breakfast room
- Level: Main
- Dimensions: 12 x 7
Dining room
- Features: All Carpet, All Drapes/Curtains
- Level: Main
- Dimensions: 14.2 x 12
Hearth room
- Features: Ceiling Fan(s), Fireplace
- Level: Main
- Dimensions: 22.4 x 15
Kitchen
- Features: Granite Counters, Kitchen Island, Pantry
- Level: Main
- Dimensions: 15.8 x 17
Living room
- Features: All Carpet, Fireplace
- Level: Main
- Dimensions: 15 x 17
Office
- Features: All Carpet
- Level: Main
- Dimensions: 15.9 x 14
Sitting room
- Features: All Carpet
- Level: Second
- Dimensions: 7.2 x 12
Heating
- Natural Gas
Cooling
- Electric
Appliances
- Included: Cooktop, Dishwasher, Disposal, Dryer, Exhaust Fan, Humidifier, Microwave, Built-In Oven, Washer
- Laundry: Main Level, Sink
Features
- Ceiling Fan(s), Kitchen Island, Pantry, Stained Cabinets, Vaulted Ceiling(s), Walk-In Closet(s)
- Flooring: Carpet, Tile, Wood
- Windows: Window Coverings
- Basement: Full,Unfinished,Bath/Stubbed
- Number of fireplaces: 2
- Fireplace features: Family Room, Gas Starter, Hearth Room, Wood Burning
Interior area
- Total structure area: 3,456
- Total interior livable area: 3,456 sqft
- Finished area above ground: 3,456
Property
Parking
- Total spaces: 3
- Parking features: Attached, Garage Faces Front
- Attached garage spaces: 3
Features
- Patio & porch: Patio
- Spa features: Bath
Lot
- Size: 0.29 Acres
- Features: City Lot
Details
- Parcel number: DP793000000064
- Other equipment: Back Flow Device
Construction
Type & style
- Home type: SingleFamily
- Architectural style: Traditional
- Property subtype: Single Family Residence
Materials
- Stucco & Frame
- Roof: Composition
Condition
- Year built: 2005
Details
- Builder name: Acuff
Utilities & green energy
- Sewer: Public Sewer
- Water: Public
Community & neighborhood
Security
- Security features: Smoke Detector(s)
Location
- Region: Olathe
- Subdivision: Cedar Creek- Southglen Woods
HOA & financial
HOA
- Has HOA: Yes
- HOA fee: $770 semi-annually
- Amenities included: Clubhouse, Exercise Room, Racquetball, Party Room, Pickleball Court(s), Pool, Tennis Court(s), Trail(s)
- Services included: All Amenities
- Association name: Cedar Creek HOA
Other
Other facts
- Listing terms: Cash,Conventional,FHA
- Ownership: Private
Price history
| Date | Event | Price |
|---|---|---|
| 12/23/2024 | Sold | -- |
Source: | ||
| 10/11/2024 | Contingent | $598,500$173/sqft |
Source: | ||
| 9/25/2024 | Price change | $598,500-1.9%$173/sqft |
Source: | ||
| 9/6/2024 | Price change | $610,000-2.4%$177/sqft |
Source: | ||
| 8/1/2024 | Price change | $625,000-3.8%$181/sqft |
Source: | ||
Public tax history
Tax history is unavailable.
Neighborhood: Cedar Creek
Nearby schools
GreatSchools rating
- 7/10Cedar Creek Elementary SchoolGrades: PK-5Distance: 0.8 mi
- 6/10Mission Trail Middle SchoolGrades: 6-8Distance: 1.5 mi
- 9/10Olathe West High SchoolGrades: 9-12Distance: 2.2 mi
Schools provided by the listing agent
- Elementary: Cedar Creek
- Middle: Mission Trail
- High: Olathe West
Source: Heartland MLS as distributed by MLS GRID. This data may not be complete. We recommend contacting the local school district to confirm school assignments for this home.
Get a cash offer in 3 minutes
Find out how much your home could sell for in as little as 3 minutes with a no-obligation cash offer.
Estimated market value
$607,600

