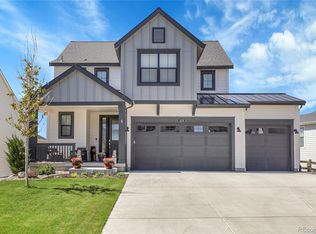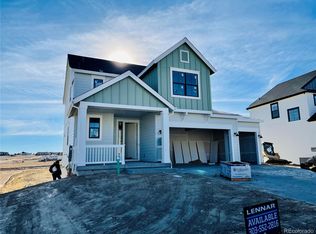Sold for $590,000 on 03/31/23
$590,000
1166 Williams Loop, Elizabeth, CO 80107
3beds
2,691sqft
Single Family Residence
Built in 2020
9,104 Square Feet Lot
$582,700 Zestimate®
$219/sqft
$2,994 Estimated rent
Home value
$582,700
$554,000 - $612,000
$2,994/mo
Zestimate® history
Loading...
Owner options
Explore your selling options
What's special
Welcome to this Snowmass model, a single-level ranch, located in the desirable Independence neighborhood built by Lennar. This charming residence boasts 3 bedrooms and 2 baths, with a walkout basement on a large lot backing to open space. As you step into the home, you will immediately notice the attention to detail and the many upgrades, not part of the “Everything Included” standard amenities of the builder. The spacious living room features high ceilings and large windows, making it the perfect space for relaxation or entertainment. The adjoining dining area leads to a covered deck above a large concrete patio, great for enjoying the beautiful Colorado weather and breathtaking views of the open space. The gourmet kitchen is a chef's dream, featuring upgraded stainless-steel appliances with gas range, a center island, slab granite, and plenty of storage space. The kitchen has quick access to the deck, making outdoor dining a breeze. The primary suite is a true oasis, complete with a luxurious ensuite bath, featuring dual vanities, an oversized shower, private toilet, and a spacious walk-in closet with added organizers. Two additional bedrooms, a full bath, and a convenient laundry room complete the main level of the home. The walkout basement is an added bonus, providing plenty of additional space for entertainment, recreation, or a home office. This home was upgraded with options for a 3-car garage, covered back deck, and walk-out lot backing to open space. The professionally landscaped and fenced backyard offers a serene and peaceful ambiance, highlighted by huge boulders and beautiful paver steps. This home is truly a must-see, with its many interior upgrades and prime location. Check out the nearby parks and future club house/pool. Don't miss out on this incredible opportunity, as this home is sure to sell quickly!
Zillow last checked: 9 hours ago
Listing updated: September 13, 2023 at 03:49pm
Listed by:
Steve Houy 303-888-9115 SHOUY@RMProHomes.com,
RE/MAX Professionals,
Seth Houy 303-875-9841,
RE/MAX Professionals
Bought with:
Evan Watson, 100036740
Your Home Sold Guaranteed Realty - Premier Partners
Source: REcolorado,MLS#: 2182665
Facts & features
Interior
Bedrooms & bathrooms
- Bedrooms: 3
- Bathrooms: 2
- Full bathrooms: 1
- 3/4 bathrooms: 1
- Main level bathrooms: 2
- Main level bedrooms: 3
Primary bedroom
- Description: Coffered Ceiling + Walk-In Closet W/ Organizers And Drawerser With Glass Enclosure + Dual Sinks With Upgraded Granite Countertops
- Level: Main
- Area: 144 Square Feet
- Dimensions: 12 x 12
Bedroom
- Description: Cordless Blind & Brushed Nickel Ceiling Fan
- Level: Main
- Area: 100 Square Feet
- Dimensions: 10 x 10
Bedroom
- Description: Cordless Blind & Brushed Nickel Ceiling Fan
- Level: Main
- Area: 100 Square Feet
- Dimensions: 10 x 10
Primary bathroom
- Description: 5' Shower With Glass Enclosure + Dual Sinks With Upgraded Granite Countertops
- Level: Main
Bathroom
- Description: Moen Fixtures With Quartz Countertops
- Level: Main
Family room
- Description: Beautiful Vinyl Plank Flooring & Brushed Nickel Ceiling Fan
- Level: Main
- Area: 208 Square Feet
- Dimensions: 13 x 16
Kitchen
- Description: Upgrades: Granite Countertops, 42" Upper Cabinets, Ge Appliances With Gas Range, And 4x16 Subway Tile Backsplash
- Level: Main
- Area: 210 Square Feet
- Dimensions: 10 x 21
Laundry
- Description: Large Laundry Area With Storage Shelf + Added Closet Organizers In Adjacent Coat Closet
- Level: Main
Heating
- Forced Air
Cooling
- Central Air
Appliances
- Included: Dishwasher, Disposal, Gas Water Heater, Humidifier, Microwave, Range, Refrigerator, Self Cleaning Oven
- Laundry: In Unit
Features
- Ceiling Fan(s), Entrance Foyer, Granite Counters, Kitchen Island, Open Floorplan, Pantry, Smart Thermostat, Smoke Free, Vaulted Ceiling(s), Walk-In Closet(s)
- Flooring: Carpet, Vinyl
- Windows: Double Pane Windows, Window Coverings
- Basement: Daylight,Sump Pump,Unfinished,Walk-Out Access
Interior area
- Total structure area: 2,691
- Total interior livable area: 2,691 sqft
- Finished area above ground: 1,350
- Finished area below ground: 0
Property
Parking
- Total spaces: 3
- Parking features: Concrete, Dry Walled, Lighted, Storage
- Attached garage spaces: 3
Features
- Levels: One
- Stories: 1
- Patio & porch: Covered, Deck, Front Porch, Patio
- Exterior features: Balcony
- Fencing: Partial
Lot
- Size: 9,104 sqft
- Features: Landscaped, Open Space, Sprinklers In Front, Sprinklers In Rear
- Residential vegetation: Grassed
Details
- Parcel number: R121335
- Special conditions: Standard
Construction
Type & style
- Home type: SingleFamily
- Architectural style: Traditional
- Property subtype: Single Family Residence
Materials
- Frame, Other, Stone, Wood Siding
- Foundation: Slab
- Roof: Composition
Condition
- Updated/Remodeled
- Year built: 2020
Details
- Builder model: Snowmass
- Builder name: Lennar
Utilities & green energy
- Electric: 110V, 220 Volts
- Sewer: Public Sewer
- Water: Public
- Utilities for property: Cable Available, Electricity Connected, Internet Access (Wired), Natural Gas Connected, Phone Connected
Green energy
- Energy efficient items: Appliances, Construction, HVAC, Insulation, Lighting, Thermostat, Water Heater, Windows
Community & neighborhood
Security
- Security features: Carbon Monoxide Detector(s), Smoke Detector(s), Video Doorbell
Location
- Region: Elizabeth
- Subdivision: Independence
HOA & financial
HOA
- Has HOA: Yes
- Amenities included: Park, Playground, Trail(s)
- Services included: Maintenance Grounds, Recycling, Trash
- Association name: INDEPENDENCE METRO DISTRICT
- Association phone: 303-662-1999
Other
Other facts
- Listing terms: Cash,Conventional,FHA,VA Loan
- Ownership: Corporation/Trust
- Road surface type: Paved
Price history
| Date | Event | Price |
|---|---|---|
| 3/31/2023 | Sold | $590,000-1.7%$219/sqft |
Source: | ||
| 3/5/2023 | Pending sale | $600,000$223/sqft |
Source: | ||
| 3/3/2023 | Listed for sale | $600,000+20.3%$223/sqft |
Source: | ||
| 4/21/2021 | Sold | $498,600-0.2%$185/sqft |
Source: Public Record | ||
| 1/5/2021 | Listing removed | -- |
Source: | ||
Public tax history
| Year | Property taxes | Tax assessment |
|---|---|---|
| 2024 | $5,272 +3.2% | $34,980 |
| 2023 | $5,110 +90.1% | $34,980 +9.5% |
| 2022 | $2,688 | $31,940 +71.8% |
Find assessor info on the county website
Neighborhood: 80107
Nearby schools
GreatSchools rating
- 6/10Singing Hills Elementary SchoolGrades: K-5Distance: 2.1 mi
- 5/10Elizabeth Middle SchoolGrades: 6-8Distance: 5.1 mi
- 6/10Elizabeth High SchoolGrades: 9-12Distance: 5 mi
Schools provided by the listing agent
- Elementary: Running Creek
- Middle: Elizabeth
- High: Elizabeth
- District: Elizabeth C-1
Source: REcolorado. This data may not be complete. We recommend contacting the local school district to confirm school assignments for this home.
Get a cash offer in 3 minutes
Find out how much your home could sell for in as little as 3 minutes with a no-obligation cash offer.
Estimated market value
$582,700
Get a cash offer in 3 minutes
Find out how much your home could sell for in as little as 3 minutes with a no-obligation cash offer.
Estimated market value
$582,700

