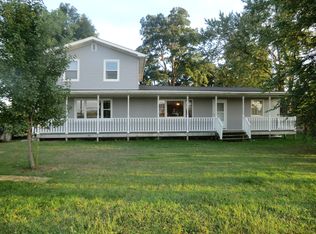Sold
$243,900
1166 Trayer Rd, Bronson, MI 49028
3beds
1,643sqft
Single Family Residence
Built in 1950
1.57 Acres Lot
$263,300 Zestimate®
$148/sqft
$1,568 Estimated rent
Home value
$263,300
$182,000 - $395,000
$1,568/mo
Zestimate® history
Loading...
Owner options
Explore your selling options
What's special
Country living at its finest! This beautifully maintained home offers 3 bedrooms, and 1 bath, with 2 dining areas, an all-seasons room, and an open-concept kitchen. The primary bedroom opens onto a private deck, offering a secluded retreat where one can enjoy the peaceful surroundings and the gentle caress of the country air. An additional deck adjacent to the dining area serves as the perfect spot for outdoor meals or simply soaking up the sun. One can appreciate the masonry work inside and outside of this home giving it the perfect rustic feel. The property extends over 1.57 acres of landscaped grounds, complete with a barn, a chicken coop, a traditional outhouse, and an array of fruit trees. The essence of country living is palpable here, with the fresh air and the budding splendor of springtime enveloping the property. This home is not just a dwelling but a lifestyle choice, promising a blend of comfort, beauty, and harmony with nature. Whether you're drawn to the idea of self-sufficient living, yearn for the tranquility of the countryside, or seek a picturesque retreat from the hustle and bustle of city life, this property offers it all. Call today to schedule your showing and take the first step towards making this dream home your own.
Zillow last checked: 8 hours ago
Listing updated: August 13, 2024 at 08:56am
Listed by:
Christina Gonzalez Hometown Team,
RE/MAX Elite Group
Bought with:
Brian Coe, 6501387794
Playford Real Estate
Source: MichRIC,MLS#: 24014598
Facts & features
Interior
Bedrooms & bathrooms
- Bedrooms: 3
- Bathrooms: 1
- Full bathrooms: 1
- Main level bedrooms: 2
Primary bedroom
- Level: Main
- Area: 238
- Dimensions: 14.00 x 17.00
Bedroom 2
- Level: Main
- Area: 154
- Dimensions: 11.00 x 14.00
Bathroom 1
- Level: Main
- Area: 50
- Dimensions: 5.00 x 10.00
Dining area
- Level: Main
- Area: 143
- Dimensions: 11.00 x 13.00
Dining room
- Level: Main
- Area: 224
- Dimensions: 14.00 x 16.00
Kitchen
- Level: Main
- Area: 168
- Dimensions: 12.00 x 14.00
Living room
- Level: Main
- Area: 176
- Dimensions: 11.00 x 16.00
Loft
- Level: Upper
- Area: 490
- Dimensions: 14.00 x 35.00
Heating
- Forced Air
Cooling
- Central Air
Appliances
- Included: Built-In Electric Oven, Cooktop, Dishwasher, Dryer, Refrigerator, Washer, Water Softener Owned
- Laundry: Electric Dryer Hookup, Main Level, Washer Hookup
Features
- Ceiling Fan(s)
- Flooring: Carpet, Vinyl, Wood
- Windows: Replacement
- Basement: Michigan Basement
- Has fireplace: No
Interior area
- Total structure area: 1,643
- Total interior livable area: 1,643 sqft
- Finished area below ground: 0
Property
Parking
- Parking features: Attached
- Has garage: Yes
Features
- Stories: 2
Lot
- Size: 1.57 Acres
- Dimensions: 280 x 245
Details
- Parcel number: 13001730000221
Construction
Type & style
- Home type: SingleFamily
- Architectural style: Traditional
- Property subtype: Single Family Residence
Materials
- Vinyl Siding
- Roof: Composition
Condition
- New construction: No
- Year built: 1950
Utilities & green energy
- Sewer: Septic Tank
- Water: Private, Well
- Utilities for property: Electricity Available
Community & neighborhood
Location
- Region: Bronson
Other
Other facts
- Listing terms: Cash,Conventional
- Road surface type: Unimproved
Price history
| Date | Event | Price |
|---|---|---|
| 7/19/2024 | Sold | $243,900$148/sqft |
Source: | ||
| 6/20/2024 | Pending sale | $243,900$148/sqft |
Source: | ||
| 6/20/2024 | Contingent | $243,900$148/sqft |
Source: | ||
| 5/28/2024 | Price change | $243,900-2%$148/sqft |
Source: | ||
| 5/4/2024 | Price change | $249,000-3.9%$152/sqft |
Source: | ||
Public tax history
| Year | Property taxes | Tax assessment |
|---|---|---|
| 2025 | $671 | $79,339 +9.4% |
| 2024 | -- | $72,505 +16.8% |
| 2023 | -- | $62,067 +6.3% |
Find assessor info on the county website
Neighborhood: 49028
Nearby schools
GreatSchools rating
- 4/10Ryan Elementary SchoolGrades: 3-5Distance: 7.4 mi
- 5/10Bronson Jr/Sr High SchoolGrades: 6-12Distance: 7.8 mi
- NAAnderson Elementary SchoolGrades: K-2Distance: 8.1 mi
Get pre-qualified for a loan
At Zillow Home Loans, we can pre-qualify you in as little as 5 minutes with no impact to your credit score.An equal housing lender. NMLS #10287.
Sell for more on Zillow
Get a Zillow Showcase℠ listing at no additional cost and you could sell for .
$263,300
2% more+$5,266
With Zillow Showcase(estimated)$268,566
