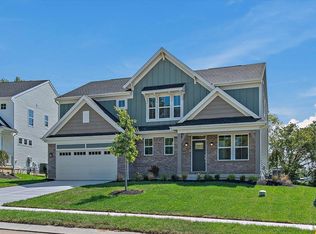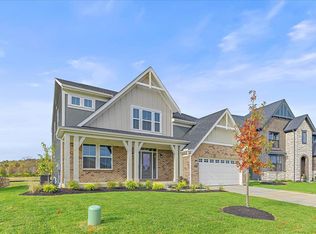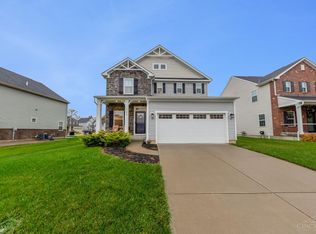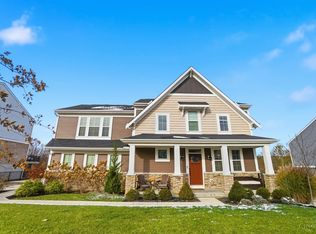1166 Trailhead Pl, Harrison, OH 45030
What's special
- 250 days |
- 25 |
- 1 |
Zillow last checked: 8 hours ago
Listing updated: November 26, 2025 at 07:45am
Alexander A Hencheck Jr. 513-469-2424,
HMS Real Estate

Schedule tour
Select your preferred tour type — either in-person or real-time video tour — then discuss available options with the builder representative you're connected with.
Facts & features
Interior
Bedrooms & bathrooms
- Bedrooms: 3
- Bathrooms: 3
- Full bathrooms: 2
- 1/2 bathrooms: 1
Primary bedroom
- Features: Bath Adjoins, Walk-In Closet(s), Wall-to-Wall Carpet
- Level: First
- Area: 224
- Dimensions: 16 x 14
Bedroom 2
- Level: Second
- Area: 143
- Dimensions: 13 x 11
Bedroom 3
- Level: Second
- Area: 156
- Dimensions: 12 x 13
Bedroom 4
- Area: 0
- Dimensions: 0 x 0
Bedroom 5
- Area: 0
- Dimensions: 0 x 0
Primary bathroom
- Features: Shower, Double Vanity
Bathroom 1
- Features: Full
- Level: Second
Bathroom 2
- Features: Full
- Level: First
Bathroom 3
- Features: Partial
- Level: First
Dining room
- Area: 0
- Dimensions: 0 x 0
Family room
- Features: Wall-to-Wall Carpet
- Area: 396
- Dimensions: 18 x 22
Kitchen
- Features: Pantry, Vinyl Floor, Kitchen Island, Wood Cabinets, Marble/Granite/Slate
- Area: 144
- Dimensions: 12 x 12
Living room
- Area: 0
- Dimensions: 0 x 0
Office
- Level: Second
- Area: 168
- Dimensions: 14 x 12
Heating
- Electric, Heat Pump
Cooling
- Central Air
Appliances
- Included: Dishwasher, Disposal, Microwave, Oven/Range, Electric Water Heater
Features
- Doors: Multi Panel Doors
- Windows: Vinyl, Insulated Windows
- Basement: Full,Unfinished
Interior area
- Total structure area: 2,529
- Total interior livable area: 2,529 sqft
Property
Parking
- Total spaces: 2
- Parking features: Driveway, Garage Door Opener
- Attached garage spaces: 2
- Has uncovered spaces: Yes
Features
- Levels: Two
- Stories: 2
Lot
- Size: 8,276.4 Square Feet
- Dimensions: 66 x 130
- Features: Less than .5 Acre
Details
- Parcel number: 5610029015300
- Zoning description: Residential
Construction
Type & style
- Home type: SingleFamily
- Architectural style: Transitional
- Property subtype: Single Family Residence
Materials
- Brick, Vinyl Siding
- Foundation: Concrete Perimeter
- Roof: Shingle
Condition
- New construction: Yes
Details
- Builder name: Fischer Homes
- Warranty included: Yes
Utilities & green energy
- Gas: None
- Sewer: Public Sewer
- Water: Public
Community & HOA
Community
- Security: Smoke Alarm
- Subdivision: Trailhead
HOA
- Has HOA: Yes
- HOA fee: $1,100 annually
- HOA name: Towne Properties
Location
- Region: Harrison
Financial & listing details
- Price per square foot: $237/sqft
- Date on market: 4/1/2025
- Listing terms: Special Financing,Cash
About the community
The Red Bow Sales Event is Here!
- Unwrap savings on a move-in ready home just in time for the holidays!Source: Fischer Homes
7 homes in this community
Available homes
| Listing | Price | Bed / bath | Status |
|---|---|---|---|
Current home: 1166 Trailhead Pl | $599,900 | 3 bed / 3 bath | Pending |
| 6071 Foothills Dr | $454,900 | 3 bed / 3 bath | Available |
| 8074 Rock Island Dr | $458,900 | 3 bed / 2 bath | Available |
| 12010 Solitude Ct | $482,900 | 4 bed / 3 bath | Available |
| 6056 Foothills Dr | $494,900 | 4 bed / 3 bath | Available |
| 1269 Trailhead Pl | $579,900 | 4 bed / 3 bath | Available |
| 1307 Trailhead Pl | $589,900 | 4 bed / 3 bath | Available |
Source: Fischer Homes
Contact builder

By pressing Contact builder, you agree that Zillow Group and other real estate professionals may call/text you about your inquiry, which may involve use of automated means and prerecorded/artificial voices and applies even if you are registered on a national or state Do Not Call list. You don't need to consent as a condition of buying any property, goods, or services. Message/data rates may apply. You also agree to our Terms of Use.
Learn how to advertise your homesEstimated market value
Not available
Estimated sales range
Not available
Not available
Price history
| Date | Event | Price |
|---|---|---|
| 11/20/2025 | Pending sale | $599,900$237/sqft |
Source: | ||
| 8/11/2025 | Price change | $599,900-1.2%$237/sqft |
Source: | ||
| 5/20/2025 | Price change | $606,900-0.5%$240/sqft |
Source: | ||
| 5/1/2025 | Price change | $609,900-0.8%$241/sqft |
Source: | ||
| 4/1/2025 | Listed for sale | $614,900$243/sqft |
Source: | ||
Public tax history
Monthly payment
Neighborhood: 45030
Nearby schools
GreatSchools rating
- 9/10Morgan Elementary SchoolGrades: PK-3Distance: 4.2 mi
- 7/10Ross Middle SchoolGrades: 6-8Distance: 9.7 mi
- 8/10Ross High SchoolGrades: 9-12Distance: 9.6 mi
Schools provided by the builder
- District: Southwest Local School District
Source: Fischer Homes. This data may not be complete. We recommend contacting the local school district to confirm school assignments for this home.




