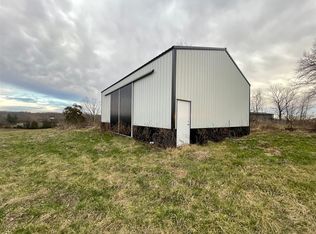Sold for $450,000
$450,000
1166 Tom Word Rd, Summer Shade, KY 42166
4beds
2,280sqft
Residential Farm
Built in 2003
80 Acres Lot
$532,200 Zestimate®
$197/sqft
$1,747 Estimated rent
Home value
$532,200
$474,000 - $596,000
$1,747/mo
Zestimate® history
Loading...
Owner options
Explore your selling options
What's special
80+/- acre farm with a 2003 double wide manufactured home on a permanent foundation. Open concept living room, dining room and kitchen. Split floor plan. 4 bedrooms and 2 bathrooms. Large master suite. Unfinished detached garage. 2nd home is a single wide manufactured home on a pier and beam foundation. A pond and 2 running streams on property. Partially fenced along boundaries. Fantastic views with a small cabin/building perfect for kids or adults to camp. Property is about 50/50 on open fields and wooded. Enjoy the peace and quiet on this private property on dead end road. Professional photos to come.
Zillow last checked: 8 hours ago
Listing updated: July 27, 2024 at 10:52pm
Listed by:
Tamara Clark 270-590-2680,
Coldwell Banker Legacy Group
Bought with:
Veronika L Wells, 214549
Coldwell Banker Legacy Group
Source: RASK,MLS#: RA20231120
Facts & features
Interior
Bedrooms & bathrooms
- Bedrooms: 4
- Bathrooms: 2
- Full bathrooms: 2
- Main level bathrooms: 2
- Main level bedrooms: 4
Primary bedroom
- Level: Main
- Area: 214.42
- Dimensions: 15.1 x 14.2
Bedroom 2
- Level: Main
- Area: 187.44
- Dimensions: 14.2 x 13.2
Bedroom 3
- Level: Main
- Area: 146.6
- Dimensions: 14.5 x 10.11
Bedroom 4
- Level: Main
- Area: 156.2
- Dimensions: 14.2 x 11
Primary bathroom
- Level: Main
- Area: 122.31
- Dimensions: 15.1 x 8.1
Bathroom
- Features: Separate Shower, Tub, Tub/Shower Combo
Dining room
- Level: Main
- Area: 353.21
- Dimensions: 24.7 x 14.3
Kitchen
- Level: Main
Living room
- Level: Main
Heating
- Forced Air, Heat Pump, Electric
Cooling
- Central Air
Appliances
- Included: Dishwasher, Range/Oven, Refrigerator, Self Cleaning Oven, Smooth Top Range, Electric Water Heater
- Laundry: Laundry Room
Features
- Ceiling Fan(s), Closet Light(s), Split Bedroom Floor Plan, Walk-In Closet(s), Walls (Dry Wall), Kitchen/Dining Combo
- Flooring: Carpet, Laminate, Tile
- Doors: Insulated Doors
- Windows: Thermo Pane Windows, Blinds, Partial Window Treatments
- Basement: None
- Has fireplace: Yes
- Fireplace features: Propane, Vented
Interior area
- Total structure area: 2,280
- Total interior livable area: 2,280 sqft
Property
Parking
- Total spaces: 2
- Parking features: Detached
- Garage spaces: 2
Accessibility
- Accessibility features: 1st Floor Bathroom, Accessible Entrance, Walk in Shower
Features
- Patio & porch: Covered Front Porch
- Exterior features: Concrete Walks, Landscaping, Mature Trees, Orchard
- Fencing: Woven Wire
- Waterfront features: Pond(s), Stream, Pond
Lot
- Size: 80 Acres
- Features: Rural Property, Scattered Woods, County, Dead End, Farm, Out of City Limits
Details
- Additional structures: Outbuilding, Storage
- Parcel number: 15813
Construction
Type & style
- Home type: SingleFamily
- Property subtype: Residential Farm
Materials
- Vinyl Siding
- Foundation: Block
- Roof: Metal,Shingle
Condition
- Year built: 2003
Utilities & green energy
- Sewer: Septic Tank
- Water: County
- Utilities for property: Garbage-Private, Propane Tank-Owner, Underground Cable, Underground Electric
Community & neighborhood
Security
- Security features: Smoke Detector(s)
Location
- Region: Summer Shade
- Subdivision: N/A
Other
Other facts
- Price range: $450K - $450K
- Body type: Double Wide,Single Wide
- Road surface type: Gravel
Price history
| Date | Event | Price |
|---|---|---|
| 7/28/2023 | Sold | $450,000$197/sqft |
Source: | ||
| 4/26/2023 | Pending sale | $450,000$197/sqft |
Source: | ||
| 3/17/2023 | Listed for sale | $450,000$197/sqft |
Source: | ||
Public tax history
| Year | Property taxes | Tax assessment |
|---|---|---|
| 2023 | $972 +1.8% | $85,900 |
| 2022 | $955 +2.9% | $85,900 |
| 2021 | $928 -0.3% | $85,900 |
Find assessor info on the county website
Neighborhood: 42166
Nearby schools
GreatSchools rating
- 5/10Temple Hill Elementary SchoolGrades: PK-6Distance: 6.1 mi
- 6/10Barren County Middle SchoolGrades: 7-8Distance: 13 mi
- 8/10Barren County High SchoolGrades: 9-12Distance: 13.1 mi
Schools provided by the listing agent
- Elementary: Temple Hill
- Middle: Barren County
- High: Barren County
Source: RASK. This data may not be complete. We recommend contacting the local school district to confirm school assignments for this home.
Get pre-qualified for a loan
At Zillow Home Loans, we can pre-qualify you in as little as 5 minutes with no impact to your credit score.An equal housing lender. NMLS #10287.
