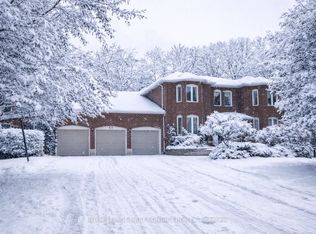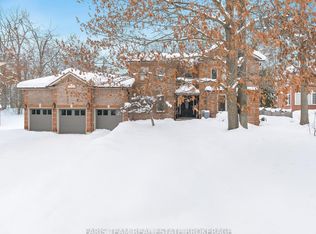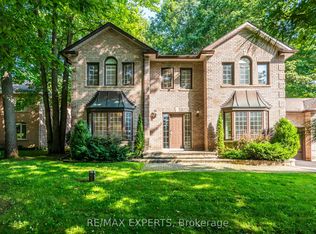Sold for $940,000
C$940,000
1166 Sunnidale Rd, Springwater, ON L9X 0T4
4beds
2,360sqft
Single Family Residence, Residential
Built in 1983
0.5 Acres Lot
$-- Zestimate®
C$398/sqft
C$3,020 Estimated rent
Home value
Not available
Estimated sales range
Not available
$3,020/mo
Loading...
Owner options
Explore your selling options
What's special
THE SPACE YOU WANT, THE UPDATES YOU NEED, THE PRIVACY YOU'LL LOVE! Tucked into a sought-after neighbourhood just minutes from Barrie, Snow Valley Ski Resort, commuter routes, shopping, dining and golf, this home offers nearly 3,100 finished sq ft on a mature 118 x 182 ft lot surrounded by lush greenery. A spacious double garage with tandem parking for three vehicles provides both inside entry and access to the lower level. Two newer 10 x 16 ft sheds, each with hydro, offer flexible space, with one featuring an insulated floor and hardwired internet, and the other finished with a concrete floor ideal for a studio, workshop, or storage. Extensive recent upgrades include: a fully renovated rec room with updated flooring, doors and stairs, a clear-top pergola, refreshed kitchen countertops, sink and faucet, updated windows on the main floor, a newer awning window in the garage, newer doors in the laundry and powder rooms, California shutters in the living and dining areas, and ceiling fans added to all four bedrooms. Previously completed enhancements include high-end windows on the second level, renovated bathrooms, updated flooring throughout (excluding ceramic), updated stairs with a wood handrail and metal balusters, updated trim, shingles, eavestroughs and furnace. Inside, you'll find crown moulding, neutral decor and elegant finishes. The open-concept kitchen showcases rich wood cabinetry, an island with Cambria quartz countertop, newer stainless steel appliances and direct flow to the dining, living and family rooms. A convenient main floor laundry with garage access adds function, while four spacious bedrooms include a primary with a 4-piece ensuite and walk-in closet upstairs. The partially finished walk-up basement features a double drywalled, sound-proofed music or media room. CAT 6 hardwired internet runs throughout the home and one shed, offering a reliable setup for remote work. Packed with upgrades and designed for everyday living - inside and out!
Zillow last checked: 8 hours ago
Listing updated: November 09, 2025 at 09:14pm
Listed by:
Peggy Hill, Salesperson,
RE/MAX Hallmark Peggy Hill Group Realty Brokerage
Source: ITSO,MLS®#: 40744160Originating MLS®#: Barrie & District Association of REALTORS® Inc.
Facts & features
Interior
Bedrooms & bathrooms
- Bedrooms: 4
- Bathrooms: 3
- Full bathrooms: 2
- 1/2 bathrooms: 1
- Main level bathrooms: 1
Other
- Description: Wic: 10'4" x 6'
- Features: Ensuite Privilege, Walk-in Closet
- Level: Second
Bedroom
- Level: Second
Bedroom
- Level: Second
Bedroom
- Level: Second
Bathroom
- Features: 2-Piece
- Level: Main
Bathroom
- Features: 4-Piece
- Level: Second
Other
- Features: 4-Piece, Ensuite
- Level: Second
Other
- Level: Basement
Dining room
- Level: Main
Family room
- Level: Main
Foyer
- Level: Main
Kitchen
- Level: Main
Laundry
- Level: Main
Living room
- Level: Main
Recreation room
- Level: Basement
Heating
- Forced Air, Natural Gas
Cooling
- Central Air
Appliances
- Included: Water Softener, Dishwasher, Dryer, Microwave, Range Hood, Refrigerator, Stove, Washer
- Laundry: Main Level
Features
- Central Vacuum, Water Treatment
- Windows: Window Coverings
- Basement: Separate Entrance,Walk-Up Access,Full,Partially Finished
- Number of fireplaces: 1
- Fireplace features: Gas
Interior area
- Total structure area: 3,098
- Total interior livable area: 2,360 sqft
- Finished area above ground: 2,360
- Finished area below ground: 738
Property
Parking
- Total spaces: 11
- Parking features: Detached Garage, Garage Door Opener, Inside Entrance, Private Drive Double Wide
- Garage spaces: 3
- Uncovered spaces: 8
Features
- Frontage type: North
- Frontage length: 118.63
Lot
- Size: 0.50 Acres
- Dimensions: 118.63 x 182.8
- Features: Rural, Irregular Lot, Near Golf Course, Landscaped, Major Highway, Open Spaces, Park, Trails
- Topography: Dry,Flat,Wooded/Treed
Details
- Additional structures: Shed(s)
- Parcel number: 583560065
- Zoning: R1
Construction
Type & style
- Home type: SingleFamily
- Architectural style: Two Story
- Property subtype: Single Family Residence, Residential
Materials
- Brick, Vinyl Siding
- Foundation: Block
- Roof: Asphalt Shing
Condition
- 31-50 Years
- New construction: No
- Year built: 1983
Utilities & green energy
- Sewer: Septic Tank
- Water: Well
Community & neighborhood
Security
- Security features: Smoke Detector, Carbon Monoxide Detector(s), Smoke Detector(s)
Location
- Region: Springwater
Price history
| Date | Event | Price |
|---|---|---|
| 11/10/2025 | Sold | C$940,000C$398/sqft |
Source: ITSO #40744160 Report a problem | ||
Public tax history
Tax history is unavailable.
Neighborhood: Centre Vespra
Nearby schools
GreatSchools rating
No schools nearby
We couldn't find any schools near this home.
Schools provided by the listing agent
- Elementary: Portage View P.S./The Good Shepherd C.S.
- High: Bear Creek S.S./St. Joan Of Arc Catholic H.S.
Source: ITSO. This data may not be complete. We recommend contacting the local school district to confirm school assignments for this home.


