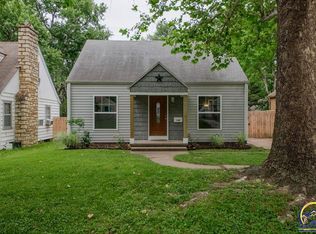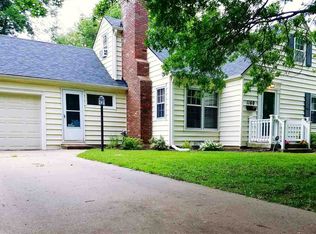Sold on 11/15/24
Price Unknown
1166 SW Collins Ave, Topeka, KS 66604
3beds
1,148sqft
Single Family Residence, Residential
Built in 1949
10,125 Acres Lot
$182,000 Zestimate®
$--/sqft
$1,300 Estimated rent
Home value
$182,000
$169,000 - $193,000
$1,300/mo
Zestimate® history
Loading...
Owner options
Explore your selling options
What's special
Collins Park area Ranch: Formal LR & DR, hardwood floors, fireplace, neat built-ins, large utility room, fenced backyard. Small storm shelter in Double car garage, near Collins Park. Newer Roof, Sold before process. Sold "AS IS".
Zillow last checked: 8 hours ago
Listing updated: November 15, 2024 at 05:02pm
Listed by:
Anne Hesse 785-845-6617,
Hawks R/E Professionals
Bought with:
Anne Hesse, SP00216777
Hawks R/E Professionals
Source: Sunflower AOR,MLS#: 236995
Facts & features
Interior
Bedrooms & bathrooms
- Bedrooms: 3
- Bathrooms: 1
- Full bathrooms: 1
Primary bedroom
- Level: Main
- Area: 134.2
- Dimensions: 12.2x11
Bedroom 2
- Level: Main
- Area: 114.13
- Dimensions: 11.3x10.1
Bedroom 3
- Level: Main
- Area: 125.43
- Dimensions: 11.3x11.1
Dining room
- Level: Main
- Area: 113.12
- Dimensions: 11.2x10.1
Kitchen
- Level: Main
- Area: 108
- Dimensions: 12x9
Laundry
- Level: Main
Living room
- Level: Main
- Area: 234
- Dimensions: 18x13
Heating
- Natural Gas
Cooling
- Central Air
Appliances
- Included: Electric Range, Dishwasher, Refrigerator
- Laundry: Main Level, Separate Room
Features
- Flooring: Hardwood, Ceramic Tile
- Basement: Block,Crawl Space
- Number of fireplaces: 1
- Fireplace features: One, Living Room
Interior area
- Total structure area: 1,148
- Total interior livable area: 1,148 sqft
- Finished area above ground: 1,148
- Finished area below ground: 0
Property
Parking
- Parking features: Attached
- Has attached garage: Yes
Features
- Patio & porch: Patio
- Fencing: Fenced
Lot
- Size: 10,125 Acres
- Dimensions: 75 x 135
Details
- Parcel number: R12322
- Special conditions: Standard,Arm's Length
Construction
Type & style
- Home type: SingleFamily
- Architectural style: Ranch
- Property subtype: Single Family Residence, Residential
Materials
- Frame
- Roof: Composition
Condition
- Year built: 1949
Utilities & green energy
- Water: Public
Community & neighborhood
Location
- Region: Topeka
- Subdivision: Washburn Pl Rep
Price history
| Date | Event | Price |
|---|---|---|
| 11/15/2024 | Sold | -- |
Source: | ||
| 6/3/2017 | Sold | -- |
Source: Agent Provided | ||
| 11/24/2013 | Listing removed | $99,900$87/sqft |
Source: Coldwell Banker Griffith & Blair American Home #173476 | ||
| 11/5/2013 | Listed for sale | $99,900$87/sqft |
Source: Coldwell Banker Griffith & Blair American Home #173476 | ||
| 10/1/2013 | Listing removed | $99,900$87/sqft |
Source: Coldwell Banker Griffith & Blair American Home #173476 | ||
Public tax history
| Year | Property taxes | Tax assessment |
|---|---|---|
| 2025 | -- | $18,658 +3% |
| 2024 | $2,525 +3.6% | $18,114 +7% |
| 2023 | $2,437 +11.6% | $16,930 +15% |
Find assessor info on the county website
Neighborhood: Fleming
Nearby schools
GreatSchools rating
- 4/10Randolph Elementary SchoolGrades: PK-5Distance: 0.4 mi
- 6/10Landon Middle SchoolGrades: 6-8Distance: 1.8 mi
- 5/10Topeka High SchoolGrades: 9-12Distance: 1.5 mi
Schools provided by the listing agent
- Elementary: Randolph Elementary School/USD 501
- Middle: Landon Middle School/USD 501
- High: Topeka High School/USD 501
Source: Sunflower AOR. This data may not be complete. We recommend contacting the local school district to confirm school assignments for this home.


