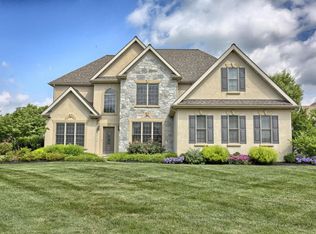Sprawling, custom built rancher with high ceilings and tons of natural light, set on a nice flat lot in Laurel Pond development, with easy access to Lancaster, Lititz, and highways. Home features an open concept layout with lots of natural lighting, and plenty of views of the backyard and garden. The large kitchen with breakfast bar includes granite counters, walk-in pantry, table space, and opens to the family room with gas fireplace and stone surround. Master suite with tray ceiling, soaking tub, and walk-in closet is situated away from main guest rooms for added privacy. The community provides basketball and tennis courts, and has paths throughout for easy travel within the development.
This property is off market, which means it's not currently listed for sale or rent on Zillow. This may be different from what's available on other websites or public sources.
