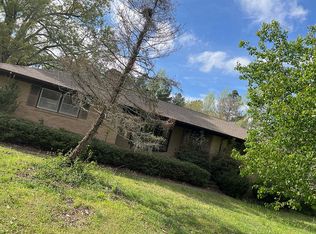Closed
$635,000
1166 Rocky River Rd, Lancaster, SC 29720
4beds
3,171sqft
Single Family Residence
Built in 2019
6.1 Acres Lot
$639,200 Zestimate®
$200/sqft
$3,159 Estimated rent
Home value
$639,200
$607,000 - $678,000
$3,159/mo
Zestimate® history
Loading...
Owner options
Explore your selling options
What's special
Discover the perfect blend of space, privacy, and country living at 1166 Rocky River Road in Lancaster, SC. This stunning property offers over 6 sprawling acres, giving you endless opportunities to create the lifestyle you’ve always dreamed of. Whether you’re looking for room to spread out, a place to enjoy nature, or land to pursue your hobbies, this property delivers it all. The home itself sits gracefully on a spacious lot, surrounded by a picturesque setting with mature trees, open grassy areas, and plenty of room for outdoor living. Inside, you’ll find a warm and welcoming floor plan designed for comfortable everyday living. The living areas flow seamlessly together, offering both open spaces for gathering and cozy corners for relaxing. Natural light fills the home, highlighting its inviting finishes and creating a bright, airy atmosphere throughout. With multiple bedrooms and bathrooms, there’s room for everyone. The kitchen is well-equipped and positioned perfectly for entertaining or preparing family meals, while the dining and living spaces provide the perfect backdrop for holidays, get-togethers, and quiet evenings alike. Step outside and you’ll find yourself surrounded by peace and tranquility. Imagine enjoying your morning coffee on the porch as you take in the views, or hosting weekend cookouts with family and friends in your own private backyard retreat. The expansive acreage also allows for endless possibilities—add a workshop, build a barn, start a garden, or simply keep the land open for recreational fun. For outdoor enthusiasts, the property’s natural surroundings are ideal for exploring, four-wheeling, or creating trails. Located in a peaceful setting but still convenient to Lancaster’s shops, dining, and schools, this property offers the best of both worlds. It’s a rare opportunity to own land and a home that combine privacy, function, and potential all in one.
If you’ve been searching for a property that gives you space to live, room to grow, and the freedom to make it your own, 1166 Rocky River Road is waiting for you
Zillow last checked: 8 hours ago
Listing updated: October 25, 2025 at 01:12pm
Listing Provided by:
Brent Humphries brenthumphries9887@gmail.com,
Heartland Realty LLC,
Jennifer Newman,
Heartland Realty LLC
Bought with:
Dalice Estes
EXP Realty LLC Rock Hill
Source: Canopy MLS as distributed by MLS GRID,MLS#: 4255542
Facts & features
Interior
Bedrooms & bathrooms
- Bedrooms: 4
- Bathrooms: 4
- Full bathrooms: 3
- 1/2 bathrooms: 1
- Main level bedrooms: 3
Primary bedroom
- Level: Main
Bedroom s
- Level: Main
Bedroom s
- Level: Main
Bathroom half
- Level: Main
Bathroom full
- Level: Main
Bathroom full
- Level: Upper
Other
- Level: Upper
Dining room
- Level: Main
Kitchen
- Level: Main
Laundry
- Level: Main
Heating
- Natural Gas
Cooling
- Central Air
Appliances
- Included: Dishwasher, Gas Range
- Laundry: Laundry Room
Features
- Has basement: No
Interior area
- Total structure area: 3,171
- Total interior livable area: 3,171 sqft
- Finished area above ground: 3,171
- Finished area below ground: 0
Property
Parking
- Total spaces: 3
- Parking features: Attached Garage, Garage on Main Level
- Attached garage spaces: 3
Features
- Levels: One and One Half
- Stories: 1
Lot
- Size: 6.10 Acres
Details
- Parcel number: 007800008.00
- Zoning: RR
- Special conditions: Standard
Construction
Type & style
- Home type: SingleFamily
- Architectural style: Traditional
- Property subtype: Single Family Residence
Materials
- Hardboard Siding, Stone
- Foundation: Crawl Space
Condition
- New construction: No
- Year built: 2019
Utilities & green energy
- Sewer: Septic Installed
- Water: County Water
Community & neighborhood
Location
- Region: Lancaster
- Subdivision: None
Other
Other facts
- Listing terms: Cash,Conventional,FHA,USDA Loan,VA Loan
- Road surface type: Concrete, Paved
Price history
| Date | Event | Price |
|---|---|---|
| 10/21/2025 | Sold | $635,000-9.3%$200/sqft |
Source: | ||
| 9/3/2025 | Price change | $699,900-2.1%$221/sqft |
Source: | ||
| 5/16/2025 | Listed for sale | $714,900+580.9%$225/sqft |
Source: | ||
| 5/31/2023 | Listing removed | -- |
Source: Zillow Rentals Report a problem | ||
| 3/27/2023 | Listed for rent | $3,800+35.7%$1/sqft |
Source: Zillow Rentals Report a problem | ||
Public tax history
| Year | Property taxes | Tax assessment |
|---|---|---|
| 2024 | $5,409 | $15,657 |
| 2023 | $5,409 -31.9% | $15,657 -33.3% |
| 2022 | $7,946 +49.9% | $23,473 +49.9% |
Find assessor info on the county website
Neighborhood: 29720
Nearby schools
GreatSchools rating
- 8/10Buford Elementary SchoolGrades: PK-5Distance: 3.3 mi
- 3/10A. R. Rucker Middle SchoolGrades: 6-8Distance: 6.6 mi
- 6/10Buford High SchoolGrades: 9-12Distance: 3.1 mi
Get a cash offer in 3 minutes
Find out how much your home could sell for in as little as 3 minutes with a no-obligation cash offer.
Estimated market value$639,200
Get a cash offer in 3 minutes
Find out how much your home could sell for in as little as 3 minutes with a no-obligation cash offer.
Estimated market value
$639,200
