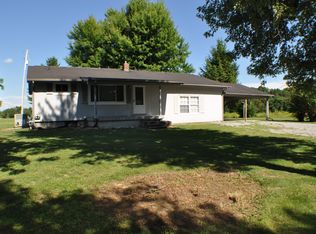Approx 1660 sq ft, all brick 3 BR, 2BA home on 8.79acres, with 2.41 acres available if you need a little more land, this home has large living room with built in cabinets, large kitchen with all appliances staying with home, partial covered rear deck with hot tub on open end of deck, it has a 2 car attached garage, it has a 2 car detatch garage, 840 sq ft, an open shed 624 sq ft, and a implement shed with 960 sq ft, this could be a small mini farm or a place to store your old cars-tractors with ever. just a couple miles off 127N on Potato Farm Road!!
This property is off market, which means it's not currently listed for sale or rent on Zillow. This may be different from what's available on other websites or public sources.
