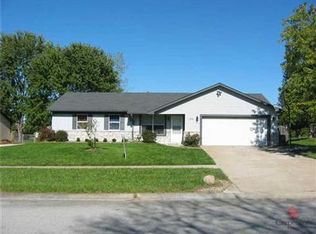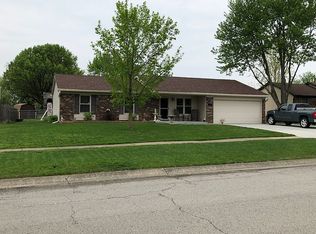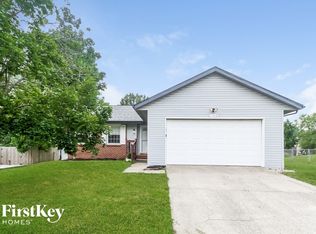Sold
$229,900
1166 Pilgrim Rd, Greenwood, IN 46142
3beds
1,288sqft
Residential, Single Family Residence
Built in 1980
0.31 Acres Lot
$252,200 Zestimate®
$178/sqft
$1,643 Estimated rent
Home value
$252,200
$240,000 - $265,000
$1,643/mo
Zestimate® history
Loading...
Owner options
Explore your selling options
What's special
Introducing this amazing property that boasts a spacious & inviting layout. The home features a big backyard perfect for hosting barbeques, playing outdoor games, or simply lounging in the sun. It is perfect for those who have pets or children who love to run & play. Located in a desirable neighborhood, this home is situated in a prime location close to shopping, restaurants, & entertainment options. You'll find everything you need just a short drive away. As you enter the house, you'll be greeted by a spacious and welcoming living room, followed by an updated kitchen and large bedrooms. This property is truly a gem and won't last long on the market. Don't miss out on this incredible opportunity! Welcome home!
Zillow last checked: 8 hours ago
Listing updated: April 24, 2023 at 09:55am
Listing Provided by:
Jake Stiles 317-201-4092,
Coldwell Banker Stiles,
Jamie Spitler 317-652-0436,
Coldwell Banker Stiles
Bought with:
Kristen Bryant
The Bryant Company, Inc.
Source: MIBOR as distributed by MLS GRID,MLS#: 21910897
Facts & features
Interior
Bedrooms & bathrooms
- Bedrooms: 3
- Bathrooms: 2
- Full bathrooms: 2
- Main level bathrooms: 2
- Main level bedrooms: 3
Primary bedroom
- Level: Main
- Area: 160 Square Feet
- Dimensions: 16 x 10
Bedroom 2
- Level: Main
- Area: 100 Square Feet
- Dimensions: 10 x 10
Bedroom 3
- Level: Main
- Area: 120 Square Feet
- Dimensions: 10 x 12
Other
- Features: Tile-Ceramic
- Level: Main
- Area: 30 Square Feet
- Dimensions: 6 x 5
Dining room
- Features: Laminate Hardwood
- Level: Main
- Area: 108 Square Feet
- Dimensions: 12 x 9
Family room
- Features: Laminate Hardwood
- Level: Main
- Area: 180 Square Feet
- Dimensions: 20 x 9
Kitchen
- Features: Laminate Hardwood
- Level: Main
- Area: 77 Square Feet
- Dimensions: 11 x 7
Heating
- Forced Air
Cooling
- Has cooling: Yes
Appliances
- Included: Dishwasher, Dryer, Disposal, Gas Water Heater, Microwave, Electric Oven, Refrigerator, Washer, Water Softener Owned
Features
- Vaulted Ceiling(s)
- Windows: Windows Vinyl
- Has basement: No
- Number of fireplaces: 1
- Fireplace features: Gas Log
Interior area
- Total structure area: 1,288
- Total interior livable area: 1,288 sqft
- Finished area below ground: 0
Property
Parking
- Total spaces: 2
- Parking features: Attached, Concrete, Gravel, Garage Door Opener, Storage
- Attached garage spaces: 2
Features
- Levels: One
- Stories: 1
- Patio & porch: Deck
Lot
- Size: 0.31 Acres
Details
- Additional structures: Barn Mini
- Parcel number: 410231032056000026
Construction
Type & style
- Home type: SingleFamily
- Property subtype: Residential, Single Family Residence
Materials
- Brick
- Foundation: Slab
Condition
- New construction: No
- Year built: 1980
Utilities & green energy
- Water: Municipal/City
Community & neighborhood
Location
- Region: Greenwood
- Subdivision: Coopers
Price history
| Date | Event | Price |
|---|---|---|
| 4/24/2023 | Sold | $229,900$178/sqft |
Source: | ||
| 3/18/2023 | Pending sale | $229,900$178/sqft |
Source: | ||
| 3/16/2023 | Listed for sale | $229,900$178/sqft |
Source: | ||
Public tax history
| Year | Property taxes | Tax assessment |
|---|---|---|
| 2024 | $1,491 -7.8% | $220,800 +20.9% |
| 2023 | $1,618 +64.3% | $182,700 -0.9% |
| 2022 | $985 -0.4% | $184,400 +38.9% |
Find assessor info on the county website
Neighborhood: 46142
Nearby schools
GreatSchools rating
- 6/10Westwood Elementary SchoolGrades: PK-5Distance: 0.6 mi
- 6/10Greenwood Middle SchoolGrades: 6-8Distance: 1.3 mi
- 6/10Greenwood Community High SchoolGrades: 9-12Distance: 1.2 mi
Schools provided by the listing agent
- Middle: Greenwood Middle School
- High: Greenwood Community High Sch
Source: MIBOR as distributed by MLS GRID. This data may not be complete. We recommend contacting the local school district to confirm school assignments for this home.
Get a cash offer in 3 minutes
Find out how much your home could sell for in as little as 3 minutes with a no-obligation cash offer.
Estimated market value
$252,200
Get a cash offer in 3 minutes
Find out how much your home could sell for in as little as 3 minutes with a no-obligation cash offer.
Estimated market value
$252,200


