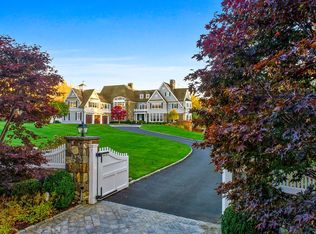This property is off market, which means it's not currently listed for sale or rent on Zillow. This may be different from what's available on other websites or public sources.
Off market
Zestimate®
$2,970,100
1166 Oenoke Ridge Road, New Canaan, CT 06840
5beds
4,161sqft
Single Family Residence
Built in 1958
2.19 Acres Lot
$2,970,100 Zestimate®
$714/sqft
$-- Estimated rent
Home value
$2,970,100
$2.49M - $3.59M
Not available
Zestimate® history
Loading...
Owner options
Explore your selling options
What's special
Zillow last checked: 8 hours ago
Listing updated: March 12, 1998 at 10:38am
Listed by:
Nancy Rauscher 203-966-7800,
Halstead Property,
Anka Jones 203-858-1628
Bought with:
Sheila Rosenthal
Halstead Property
Source: Smart MLS,MLS#: 96036110
Facts & features
Interior
Bedrooms & bathrooms
- Bedrooms: 5
- Bathrooms: 5
- Full bathrooms: 4
- 1/2 bathrooms: 1
Primary bedroom
- Features: Fireplace, Wall/Wall Carpet, Walk-In Closet(s)
- Level: Upper
- Area: 363.3 Square Feet
- Dimensions: 21 x 17.3
Bedroom
- Level: Upper
- Area: 111.8 Square Feet
- Dimensions: 13 x 8.6
Bedroom
- Level: Upper
- Area: 237.6 Square Feet
- Dimensions: 19.8 x 12
Bedroom
- Level: Upper
- Area: 208 Square Feet
- Dimensions: 20 x 10.4
Bedroom
- Level: Upper
- Area: 120.96 Square Feet
- Dimensions: 10.8 x 11.2
Den
- Level: Main
- Area: 147.06 Square Feet
- Dimensions: 17.1 x 8.6
Dining room
- Features: Hardwood Floor
- Level: Main
- Area: 142.56 Square Feet
- Dimensions: 10.8 x 13.2
Family room
- Features: Hardwood Floor
- Level: Main
- Area: 354.32 Square Feet
- Dimensions: 17.2 x 20.6
Kitchen
- Level: Main
- Area: 150.29 Square Feet
- Dimensions: 13.3 x 11.3
Living room
- Features: Fireplace, Hardwood Floor
- Level: Main
- Area: 307.44 Square Feet
- Dimensions: 12.2 x 25.2
Other
- Level: Upper
- Area: 106.6 Square Feet
- Dimensions: 13 x 8.2
Sun room
- Level: Main
- Area: 203.05 Square Feet
- Dimensions: 15.5 x 13.1
Heating
- Baseboard, Hot Water, Zoned, Propane
Cooling
- Central Air, Zoned
Appliances
- Included: Trash Compactor, Cooktop, Disposal, Microwave, Refrigerator
Features
- Entrance Foyer
- Basement: Full,Garage Access,Interior Entry,Partially Finished,Sump Pump,Walk-Out Access
- Number of fireplaces: 2
Interior area
- Total structure area: 4,161
- Total interior livable area: 4,161 sqft
- Finished area above ground: 4,161
Property
Parking
- Total spaces: 3
- Parking features: Attached
- Attached garage spaces: 3
Features
- Patio & porch: Deck, Patio
- Exterior features: Outdoor Grill, Lighting
- Has private pool: Yes
- Pool features: In Ground
- Fencing: Privacy,Fenced,Stone
Lot
- Size: 2.19 Acres
- Features: Corner Lot, Level, Wetlands
Details
- Additional structures: Cabana
- Parcel number: 999999999
- Zoning: 4 ACRE
Construction
Type & style
- Home type: SingleFamily
- Architectural style: Colonial
- Property subtype: Single Family Residence
Materials
- Clapboard, Vertical Siding, Wood Siding
- Foundation: Concrete Perimeter
- Roof: Asphalt
Condition
- Completed/Never Occupied
- Year built: 1958
Utilities & green energy
- Sewer: Septic Tank
- Water: Well
Community & neighborhood
Security
- Security features: Security System
Location
- Region: New Canaan
HOA & financial
HOA
- Has HOA: No
Price history
| Date | Event | Price |
|---|---|---|
| 5/15/1997 | Sold | $1,034,000$248/sqft |
Source: | ||
Public tax history
Tax history is unavailable.
Neighborhood: 06840
Nearby schools
GreatSchools rating
- 9/10West SchoolGrades: PK-4Distance: 3 mi
- 9/10Saxe Middle SchoolGrades: 5-8Distance: 4 mi
- 10/10New Canaan High SchoolGrades: 9-12Distance: 4 mi
Schools provided by the listing agent
- Elementary: WEST
- Middle: SAXE
- High: NEW CANAAN
Source: Smart MLS. This data may not be complete. We recommend contacting the local school district to confirm school assignments for this home.
Sell for more on Zillow
Get a free Zillow Showcase℠ listing and you could sell for .
$2,970,100
2% more+ $59,402
With Zillow Showcase(estimated)
$3,029,502