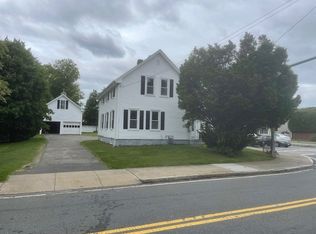Come tour this beautifully renovated home located in the Highlands. Newer vinyl siding & gutters, newer roof, with insulated windows & doors, paved driveway, patio, and large level fenced in yard. The interior features neutral colors throughout, the kitchen offers a walkout slider to the paved patio, beautiful cherry cabinets and stainless steel appliances, garbage disposal, recessed lighting & tile flooring. Spacious dining room with high ceilings and open layout to the kitchen area. There is a half bath on the first floor for guests. Good size bedrooms and the master bedroom has two closets. Bathrooms are nicely updated. This home offers plenty of room for entertaining with the open layout concept. Also plenty of closets and storage in the basement.
This property is off market, which means it's not currently listed for sale or rent on Zillow. This may be different from what's available on other websites or public sources.

