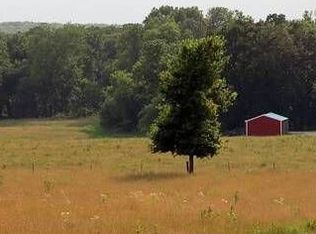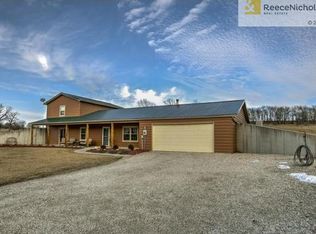Sold
Price Unknown
1166 N 1st Rd, Baldwin City, KS 66006
3beds
4,184sqft
Single Family Residence
Built in 1971
10 Acres Lot
$607,000 Zestimate®
$--/sqft
$2,775 Estimated rent
Home value
$607,000
$558,000 - $662,000
$2,775/mo
Zestimate® history
Loading...
Owner options
Explore your selling options
What's special
Tucked away on 10 peaceful acres with mature trees and a shared pond, sits this well-crafted, custom-built home with too many features to list! Special care was taken with the design of this property both inside and out. With a recreation room, family room, and living room, not to mention the outdoor decks and patio, this property is perfect for large gatherings. This one owner home features 3 spacious bedrooms with 4th non-conforming bedroom, large windows with stunning views, and ample natural light. The landscaping and flower beds, stone walkways, and two water features including a koi pond and fountain, are too beautiful to describe. Enjoy sipping your morning coffee from the sunroom or gazebo overlooking the pond and dock, or take a soak in the large jacuzzi bath with stunning views of the land. Come add you own special updates and make this house your home.
Zillow last checked: 8 hours ago
Listing updated: June 16, 2023 at 11:51am
Listing Provided by:
Teri Ediger 785-766-4248,
ReeceNichols Preferred Realty
Bought with:
Sarah Stegman, 00232268
KW Integrity
Source: Heartland MLS as distributed by MLS GRID,MLS#: 2432440
Facts & features
Interior
Bedrooms & bathrooms
- Bedrooms: 3
- Bathrooms: 3
- Full bathrooms: 3
Primary bedroom
- Level: Upper
- Dimensions: 29 x 12
Bedroom 1
- Level: Lower
- Dimensions: 12 x 10
Bedroom 2
- Level: Upper
- Dimensions: 13 x 12
Primary bathroom
- Features: Separate Shower And Tub
- Level: Upper
- Dimensions: 16 x 10
Bathroom 1
- Features: Shower Only
- Level: Lower
- Dimensions: 5 x 4
Bathroom 2
- Level: Upper
Dining room
- Level: Main
- Dimensions: 11 x 11
Other
- Level: Upper
- Dimensions: 8 x 4
Other
- Level: Upper
- Dimensions: 8 x 4
Family room
- Features: Carpet
- Level: Lower
- Dimensions: 29 x 13
Kitchen
- Level: Main
- Dimensions: 14 x 11
Laundry
- Level: Basement
- Dimensions: 11 x 6
Living room
- Features: Carpet
- Level: Main
- Dimensions: 23 x 13
Other
- Level: Basement
- Dimensions: 25 x 12
Recreation room
- Features: Ceramic Tiles
- Level: Lower
- Dimensions: 21 x 22
Sun room
- Features: Wood Floor
- Level: Main
- Dimensions: 14 x 11
Heating
- Forced Air, Heat Pump, Radiant
Cooling
- Electric, Heat Pump
Appliances
- Included: Dishwasher, Microwave, Refrigerator, Free-Standing Electric Oven
- Laundry: In Basement, Laundry Room
Features
- Ceiling Fan(s), Walk-In Closet(s)
- Flooring: Carpet, Ceramic Tile, Wood
- Windows: Skylight(s)
- Basement: Finished
- Number of fireplaces: 1
- Fireplace features: Living Room
Interior area
- Total structure area: 4,184
- Total interior livable area: 4,184 sqft
- Finished area above ground: 2,584
- Finished area below ground: 1,600
Property
Parking
- Total spaces: 2
- Parking features: Detached
- Garage spaces: 2
Features
- Patio & porch: Deck, Patio
- Exterior features: Dormer
- Spa features: Bath
- Waterfront features: Pond
Lot
- Size: 10 Acres
- Features: Acreage
Details
- Additional structures: Garage(s), Gazebo
- Parcel number: 0232151500000004.000
Construction
Type & style
- Home type: SingleFamily
- Architectural style: Victorian
- Property subtype: Single Family Residence
Materials
- Frame
- Roof: Composition
Condition
- Year built: 1971
Utilities & green energy
- Sewer: Septic Tank
- Water: Well
Community & neighborhood
Location
- Region: Baldwin City
- Subdivision: Other
HOA & financial
HOA
- Has HOA: No
Other
Other facts
- Listing terms: Cash,Conventional
- Ownership: Estate/Trust
- Road surface type: Gravel
Price history
| Date | Event | Price |
|---|---|---|
| 6/15/2023 | Sold | -- |
Source: | ||
| 5/23/2023 | Pending sale | $579,900$139/sqft |
Source: | ||
| 5/23/2023 | Listed for sale | $579,900$139/sqft |
Source: | ||
| 5/23/2023 | Pending sale | $579,900$139/sqft |
Source: | ||
| 5/23/2023 | Contingent | $579,900$139/sqft |
Source: | ||
Public tax history
| Year | Property taxes | Tax assessment |
|---|---|---|
| 2024 | $6,353 -4.5% | $55,205 -0.9% |
| 2023 | $6,653 +20% | $55,716 +24.1% |
| 2022 | $5,543 +12.4% | $44,878 +14.5% |
Find assessor info on the county website
Neighborhood: 66006
Nearby schools
GreatSchools rating
- 5/10Appanoose Elementary SchoolGrades: PK-5Distance: 6.6 mi
- 5/10West Franklin Middle SchoolGrades: 6-8Distance: 10.2 mi
- 7/10West Franklin High SchoolGrades: 9-12Distance: 10.2 mi
Sell for more on Zillow
Get a free Zillow Showcase℠ listing and you could sell for .
$607,000
2% more+ $12,140
With Zillow Showcase(estimated)
$619,140
