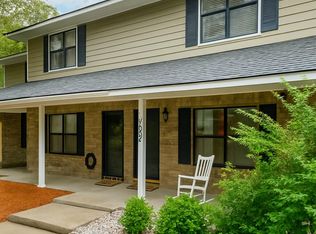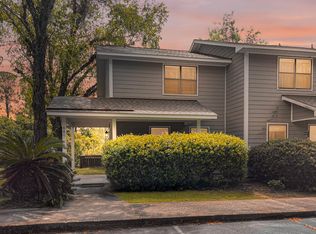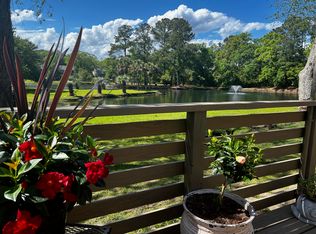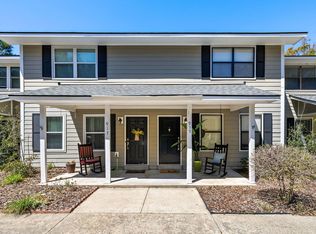Closed
$345,000
1166 Julian Clark Rd, Charleston, SC 29412
2beds
1,194sqft
Condominium
Built in 1985
-- sqft lot
$279,100 Zestimate®
$289/sqft
$2,272 Estimated rent
Home value
$279,100
$254,000 - $304,000
$2,272/mo
Zestimate® history
Loading...
Owner options
Explore your selling options
What's special
Charming, move-in-ready pond-front townhome with major updates throughout! This 2-bed, 1.5-bath home offers an open-concept layout ideal for entertaining or relaxing. Renovated in 2023 with a new kitchen--cabinets, countertops and undermount sink--plus smoothed ceilings, new trim, carpet, bathroom vanity, and all new interior/storm doors. LVP flooring, deck boards, and HVAC were added in 2021. Upstairs features two spacious bedrooms with generous closets and a fully remodeled bath (2024) with new vanity, shower, tile, closet door, and PEX plumbing. Also includes a new dishwasher, disposal, water heater (2024), dryer, laundry room and storage doors, and rebuilt porch stairs/gate (2025). Fresh paint in the downstairs, stairwell, and also in the primary suite. New roof installed February 2025.Enjoy peaceful pond views from your private deck just minutes from downtown Charleston and Folly Beach!
Zillow last checked: 8 hours ago
Listing updated: July 25, 2025 at 10:19am
Listed by:
Coldwell Banker Realty
Bought with:
RE/MAX Cornerstone Realty
Source: CTMLS,MLS#: 25015361
Facts & features
Interior
Bedrooms & bathrooms
- Bedrooms: 2
- Bathrooms: 2
- Full bathrooms: 1
- 1/2 bathrooms: 1
Heating
- Electric
Cooling
- Central Air
Appliances
- Laundry: Electric Dryer Hookup, Washer Hookup, Laundry Room
Features
- Ceiling - Smooth, Walk-In Closet(s), Ceiling Fan(s)
- Flooring: Carpet, Ceramic Tile, Luxury Vinyl
- Has fireplace: No
Interior area
- Total structure area: 1,194
- Total interior livable area: 1,194 sqft
Property
Parking
- Parking features: Off Street
Features
- Levels: Two
- Stories: 2
- Patio & porch: Deck, Front Porch
Details
- Parcel number: 4260900171
Construction
Type & style
- Home type: Condo
- Property subtype: Condominium
- Attached to another structure: Yes
Materials
- Brick, Cement Siding
- Foundation: Slab
- Roof: Asphalt
Condition
- New construction: No
- Year built: 1985
Utilities & green energy
- Sewer: Public Sewer
- Water: Public
- Utilities for property: Charleston Water Service, James IS PSD
Community & neighborhood
Location
- Region: Charleston
- Subdivision: Island Bluff
Other
Other facts
- Listing terms: Cash,Conventional
Price history
| Date | Event | Price |
|---|---|---|
| 7/25/2025 | Sold | $345,000-2.8%$289/sqft |
Source: | ||
| 6/3/2025 | Listed for sale | $355,000+175.2%$297/sqft |
Source: | ||
| 6/26/2018 | Sold | $129,000$108/sqft |
Source: Public Record Report a problem | ||
Public tax history
| Year | Property taxes | Tax assessment |
|---|---|---|
| 2024 | $775 +4.8% | $5,440 |
| 2023 | $740 +8% | $5,440 |
| 2022 | $685 -5.8% | $5,440 |
Find assessor info on the county website
Neighborhood: 29412
Nearby schools
GreatSchools rating
- 8/10Harbor View Elementary SchoolGrades: PK-5Distance: 2 mi
- 8/10Camp Road MiddleGrades: 6-8Distance: 1.6 mi
- 9/10James Island Charter High SchoolGrades: 9-12Distance: 0.7 mi
Schools provided by the listing agent
- Elementary: Harbor View
- Middle: Camp Road
- High: James Island Charter
Source: CTMLS. This data may not be complete. We recommend contacting the local school district to confirm school assignments for this home.
Get a cash offer in 3 minutes
Find out how much your home could sell for in as little as 3 minutes with a no-obligation cash offer.
Estimated market value$279,100
Get a cash offer in 3 minutes
Find out how much your home could sell for in as little as 3 minutes with a no-obligation cash offer.
Estimated market value
$279,100



