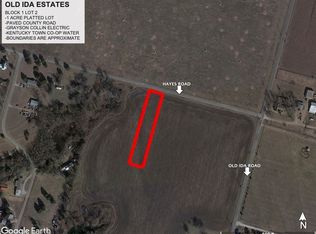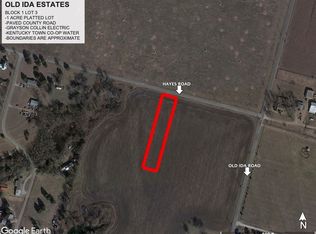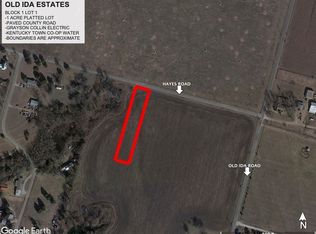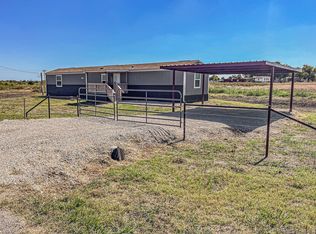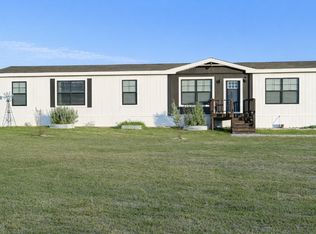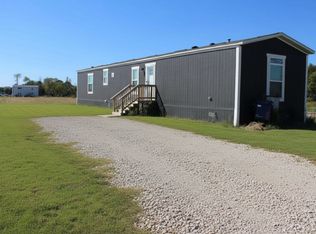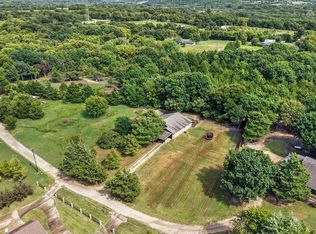This residence makes a bold first impression with its striking exterior, accented by rich stained shutters, matching rain gutters, covered front deck that delivers eye-catching curb appeal. Situated on a spacious lot, fully fenced, the property offers exceptional flexibility—perfect for pets, gardening, outdoor barbecues, or simply relaxing in the open air. This brand-new construction modern, open-concept living, designed to deliver a bright, airy feel throughout—blending style, comfort, and functionality. A covered carport offers convenient parking. The low-maintenance exterior makes this home ideal for those seeking simplicity without sacrificing style. The kitchen comes fully equipped with a refrigerator, dishwasher, range, and a center island—perfect for preparing everyday meals. The spacious living room easily accommodates large furniture and is ideal for entertaining. This home features four generously sized bedrooms and two full bathrooms, providing plenty of space for everyone. The primary suite offers a private en-suite bathroom and a walk-in closet, creating a comfortable and functional retreat at the end of the day. The home is supported by a private septic system, Kentucky Water supply is the water provider and includes a 1-year manufacturer’s warranty. With no HOA, you’ll enjoy added freedom and flexibility. Offering comfort, charm, and tranquil surroundings at an exceptional value, this inviting home is a rare find. Don’t miss your opportunity—schedule your private tour today! FHA, VA, USDA, and Conventional Loans are welcome!
All information is deemed reliable, and the buyer and buyer’s agent are responsible for verifying all information, including but not limited to the status of construction of the home, lot dimensions, easements, school district, and subdivision restrictions. It is the responsibility of the buyer(s) and the buyer(s) agent to verify the status of completion prior to scheduling site inspections. Photos may have AI generated lawn.
For sale
Price cut: $10K (12/23)
$234,990
1166 Hayes Rd, Sherman, TX 75090
4beds
1,475sqft
Est.:
Manufactured Home, Single Family Residence
Built in 2024
1 Acres Lot
$232,500 Zestimate®
$159/sqft
$-- HOA
What's special
Spacious lot fully fencedLow-maintenance exteriorFour generously sized bedroomsStriking exteriorCovered front deckRich stained shuttersMatching rain gutters
- 133 days |
- 261 |
- 15 |
Zillow last checked: 8 hours ago
Listing updated: February 14, 2026 at 12:58pm
Listed by:
Jasmine Sellers 0709601 (940)389-2782,
House Brokerage 817-718-2202
Source: NTREIS,MLS#: 21078645
Facts & features
Interior
Bedrooms & bathrooms
- Bedrooms: 4
- Bathrooms: 2
- Full bathrooms: 2
Primary bedroom
- Features: En Suite Bathroom, Walk-In Closet(s)
- Level: First
- Dimensions: 14 x 12
Bedroom
- Level: First
- Dimensions: 8 x 12
Bedroom
- Level: First
- Dimensions: 8 x 12
Bedroom
- Level: First
- Dimensions: 8 x 12
Den
- Level: First
- Dimensions: 15 x 12
Living room
- Level: First
- Dimensions: 17 x 12
Heating
- Central, Electric
Cooling
- Central Air, Electric
Appliances
- Included: Dishwasher, Electric Range, Electric Water Heater, Refrigerator
Features
- Built-in Features, Decorative/Designer Lighting Fixtures, Kitchen Island, Open Floorplan, Other, Walk-In Closet(s)
- Flooring: Linoleum
- Has basement: No
- Has fireplace: No
Interior area
- Total interior livable area: 1,475 sqft
Video & virtual tour
Property
Parking
- Total spaces: 2
- Parking features: Covered, Carport, Detached Carport, Driveway, Gravel
- Carport spaces: 2
- Has uncovered spaces: Yes
Features
- Levels: One
- Stories: 1
- Patio & porch: Covered, Deck
- Exterior features: Deck, Other, Rain Gutters
- Pool features: None
- Fencing: Fenced,Full
Lot
- Size: 1 Acres
- Features: Acreage, Interior Lot, Other
Details
- Parcel number: 452902
Construction
Type & style
- Home type: MobileManufactured
- Property subtype: Manufactured Home, Single Family Residence
- Attached to another structure: Yes
Materials
- Other
- Foundation: Pillar/Post/Pier
- Roof: Composition
Condition
- Year built: 2024
Utilities & green energy
- Sewer: Aerobic Septic, Private Sewer, Septic Tank
- Water: Public
- Utilities for property: Electricity Available, Electricity Connected, Sewer Available, Septic Available, Water Available
Community & HOA
Community
- Security: Smoke Detector(s)
- Subdivision: Old Ida Estates
HOA
- Has HOA: No
Location
- Region: Sherman
Financial & listing details
- Price per square foot: $159/sqft
- Date on market: 10/6/2025
- Cumulative days on market: 132 days
- Listing terms: Cash,Conventional,FHA,USDA Loan,VA Loan
- Exclusions: locks, signs, temporary watering system, temporary security system
- Electric utility on property: Yes
Estimated market value
$232,500
$221,000 - $244,000
Not available
Price history
Price history
| Date | Event | Price |
|---|---|---|
| 12/23/2025 | Price change | $234,990-4.1%$159/sqft |
Source: NTREIS #21078645 Report a problem | ||
| 10/6/2025 | Listed for sale | $244,990$166/sqft |
Source: NTREIS #21078645 Report a problem | ||
| 8/26/2025 | Listing removed | $244,990$166/sqft |
Source: NTREIS #20896994 Report a problem | ||
| 8/14/2025 | Price change | $244,990-3.9%$166/sqft |
Source: NTREIS #20896994 Report a problem | ||
| 7/24/2025 | Price change | $254,990-1.9%$173/sqft |
Source: NTREIS #20896994 Report a problem | ||
Public tax history
Public tax history
Tax history is unavailable.BuyAbility℠ payment
Est. payment
$1,368/mo
Principal & interest
$1082
Property taxes
$286
Climate risks
Neighborhood: 75090
Nearby schools
GreatSchools rating
- 5/10Tom Bean Elementary SchoolGrades: PK-5Distance: 5.3 mi
- 5/10Tom Bean Middle SchoolGrades: 6-8Distance: 4.6 mi
- 7/10Tom Bean High SchoolGrades: 9-12Distance: 4.7 mi
Schools provided by the listing agent
- Elementary: Tom Bean
- Middle: Tom Bean
- High: Tom Bean
- District: Tom Bean ISD
Source: NTREIS. This data may not be complete. We recommend contacting the local school district to confirm school assignments for this home.
- Loading
