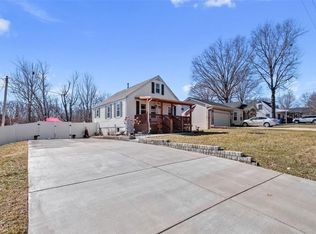Christine M Williams 314-882-7050,
Coldwell Banker Realty - Gundaker,
Olon H Williams 636-248-2469,
Coldwell Banker Realty - Gundaker
1166 Hackmann Rd, O'Fallon, MO 63366
Home value
$384,100
$365,000 - $403,000
$2,111/mo
Loading...
Owner options
Explore your selling options
What's special
Zillow last checked: 8 hours ago
Listing updated: April 28, 2025 at 04:26pm
Christine M Williams 314-882-7050,
Coldwell Banker Realty - Gundaker,
Olon H Williams 636-248-2469,
Coldwell Banker Realty - Gundaker
Joanie Jennings, 2006038371
Keller Williams Realty West
Facts & features
Interior
Bedrooms & bathrooms
- Bedrooms: 3
- Bathrooms: 2
- Full bathrooms: 2
- Main level bathrooms: 2
- Main level bedrooms: 3
Primary bedroom
- Features: Floor Covering: Wood, Wall Covering: Some
- Level: Main
- Area: 224
- Dimensions: 16x14
Bedroom
- Features: Floor Covering: Carpeting, Wall Covering: Some
- Level: Main
- Area: 143
- Dimensions: 11x13
Bedroom
- Features: Floor Covering: Carpeting, Wall Covering: Some
- Level: Main
- Area: 154
- Dimensions: 14x11
Breakfast room
- Features: Floor Covering: Wood Veneer, Wall Covering: Some
- Level: Main
- Area: 342
- Dimensions: 18x19
Family room
- Features: Floor Covering: Concrete, Wall Covering: None
- Level: Lower
- Area: 280
- Dimensions: 14x20
Great room
- Features: Floor Covering: Wood, Wall Covering: None
- Level: Main
- Area: 288
- Dimensions: 18x16
Kitchen
- Features: Floor Covering: Wood Veneer, Wall Covering: Some
- Level: Main
- Area: 198
- Dimensions: 18x11
Laundry
- Features: Floor Covering: Ceramic Tile, Wall Covering: Some
- Level: Main
- Area: 98
- Dimensions: 14x7
Office
- Features: Floor Covering: Wood, Wall Covering: Some
- Level: Main
- Area: 224
- Dimensions: 16x14
Recreation room
- Features: Floor Covering: Concrete, Wall Covering: None
- Level: Lower
- Area: 551
- Dimensions: 29x19
Heating
- Natural Gas, Forced Air
Cooling
- Central Air, Electric
Appliances
- Included: Dishwasher, Microwave, Electric Range, Electric Oven, Stainless Steel Appliance(s), Gas Water Heater
- Laundry: Main Level
Features
- Double Vanity, Tub, Bookcases, Open Floorplan, Bar, Kitchen/Dining Room Combo, Breakfast Bar, Breakfast Room, Kitchen Island, Custom Cabinetry, Granite Counters, Walk-In Pantry
- Flooring: Hardwood
- Doors: Sliding Doors
- Windows: Bay Window(s), Insulated Windows, Tilt-In Windows, Window Treatments
- Basement: Full,Partially Finished
- Number of fireplaces: 1
- Fireplace features: Recreation Room, Wood Burning, Great Room
Interior area
- Total structure area: 2,934
- Total interior livable area: 2,934 sqft
- Finished area above ground: 1,858
- Finished area below ground: 1,076
Property
Parking
- Total spaces: 2
- Parking features: Attached, Garage, Oversized
- Attached garage spaces: 2
Features
- Levels: One
- Patio & porch: Deck
Lot
- Size: 0.34 Acres
- Features: Adjoins Open Ground
Details
- Additional structures: Poultry Coop
- Parcel number: 20023S001000047.0000000
- Special conditions: Standard
Construction
Type & style
- Home type: SingleFamily
- Architectural style: Ranch,Traditional
- Property subtype: Single Family Residence
Materials
- Stone Veneer, Brick Veneer
Condition
- Updated/Remodeled
- New construction: No
- Year built: 1955
Details
- Warranty included: Yes
Utilities & green energy
- Sewer: Septic Tank
- Water: Shared Well, Well
Community & neighborhood
Security
- Security features: Smoke Detector(s)
Location
- Region: Ofallon
- Subdivision: None
Other
Other facts
- Listing terms: Cash,Conventional
- Ownership: Private
- Road surface type: Concrete
Price history
| Date | Event | Price |
|---|---|---|
| 5/30/2023 | Sold | -- |
Source: | ||
| 4/16/2023 | Pending sale | $355,000$121/sqft |
Source: | ||
| 4/14/2023 | Listed for sale | $355,000+29.1%$121/sqft |
Source: | ||
| 8/2/2019 | Sold | -- |
Source: | ||
| 6/29/2019 | Pending sale | $274,900$94/sqft |
Source: MO Realty #19036445 Report a problem | ||
Public tax history
| Year | Property taxes | Tax assessment |
|---|---|---|
| 2024 | $3,482 +0.1% | $55,520 |
| 2023 | $3,480 +14.5% | $55,520 +23% |
| 2022 | $3,040 | $45,135 |
Find assessor info on the county website
Neighborhood: 63366
Nearby schools
GreatSchools rating
- 4/10Mount Hope Elementary SchoolGrades: K-5Distance: 1.5 mi
- 8/10Ft. Zumwalt North Middle SchoolGrades: 6-8Distance: 4.6 mi
- 9/10Ft. Zumwalt North High SchoolGrades: 9-12Distance: 4.8 mi
Schools provided by the listing agent
- Elementary: Mount Hope Elem.
- Middle: Ft. Zumwalt North Middle
- High: Ft. Zumwalt North High
Source: MARIS. This data may not be complete. We recommend contacting the local school district to confirm school assignments for this home.
Get a cash offer in 3 minutes
Find out how much your home could sell for in as little as 3 minutes with a no-obligation cash offer.
$384,100
Get a cash offer in 3 minutes
Find out how much your home could sell for in as little as 3 minutes with a no-obligation cash offer.
$384,100
