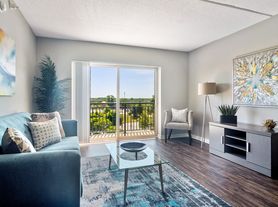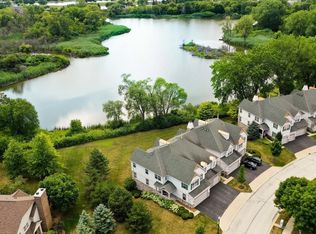Located in the prestigious Lincolnshire 103 elementary and middle schools and Stevenson high school districts, this 4-bedroom townhouse (3 beds on the 2nd floor, one bedroom on the lower level) is one of the best units in the subdivision. Unlike most units here, it features an extra full bathroom and a walk-in closet on the lower level. It is perfect for in law arrangements. As you enter the main floor you will be greeted by an open layout (9" ceiling) that easily connects the living room with the dining room and the kitchen. For cooking afficionados, the kitchen is equipped with stainless steel appliances, granite countertops and ample white cabinetry. The main floor is completed with a gas fireplace in the dining room and a half a bath. Going upstairs you will encounter 3 bedrooms with 2 full bathrooms, walk-in closet and laundry. The unit has a 2-car garage with extra space and shelving. The unit faces west; its balcony faces east. Projector screen in the lower-level bedroom stays. We are looking for great tenants
700+ credit score, proof of income, renters insurance
Townhouse for rent
Accepts Zillow applications
$3,500/mo
1166 Georgetown Way, Vernon Hills, IL 60061
4beds
2,400sqft
Price may not include required fees and charges.
Townhouse
Available now
No pets
Central air
In unit laundry
Attached garage parking
Forced air
What's special
Gas fireplaceOpen layoutGranite countertopsStainless steel appliancesWalk-in closet
- 15 days |
- -- |
- -- |
Travel times
Facts & features
Interior
Bedrooms & bathrooms
- Bedrooms: 4
- Bathrooms: 4
- Full bathrooms: 3
- 1/2 bathrooms: 1
Heating
- Forced Air
Cooling
- Central Air
Appliances
- Included: Dishwasher, Dryer, Freezer, Microwave, Oven, Refrigerator, Washer
- Laundry: In Unit
Features
- Walk In Closet
- Flooring: Carpet, Hardwood, Tile
Interior area
- Total interior livable area: 2,400 sqft
Property
Parking
- Parking features: Attached
- Has attached garage: Yes
- Details: Contact manager
Features
- Exterior features: Heating system: Forced Air, Walk In Closet
Details
- Parcel number: 1515102036
Construction
Type & style
- Home type: Townhouse
- Property subtype: Townhouse
Building
Management
- Pets allowed: No
Community & HOA
Location
- Region: Vernon Hills
Financial & listing details
- Lease term: 1 Year
Price history
| Date | Event | Price |
|---|---|---|
| 11/4/2025 | Listed for rent | $3,500+34.6%$1/sqft |
Source: Zillow Rentals | ||
| 7/22/2021 | Sold | $352,000-10.9%$147/sqft |
Source: Public Record | ||
| 8/18/2017 | Sold | $395,000+160.4%$165/sqft |
Source: Public Record | ||
| 5/20/2015 | Listing removed | $2,600$1/sqft |
Source: Coldwell Banker Residential Brokerage - Libertyville #08924693 | ||
| 5/17/2015 | Listed for rent | $2,600$1/sqft |
Source: Coldwell Banker Residential Brokerage #08924693 | ||

