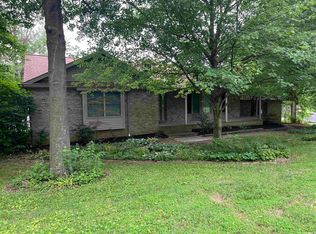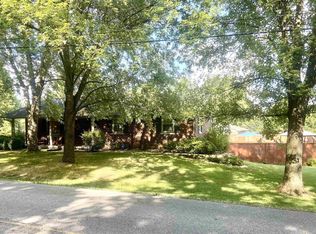WONDERFUL RANCH WITH BASEMENT, LARGE LOT, OVERSIZED GARAGE/LOADS OF STORAGECENTRAL VAC, HARDWOOD FLOORS IN FOYER. VERY WELL BUILT. HIGH EFFICIENCYFURNACE. 2 YR OLD HOME IN EXCELLENT CONDITION. BUILDER'S OWN HOME. LAUNDRYRM W/SINK & LOADS OF CABINETS. CALL LA TO SHOW. ERA #544 S (858) P
This property is off market, which means it's not currently listed for sale or rent on Zillow. This may be different from what's available on other websites or public sources.

