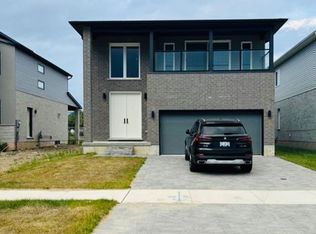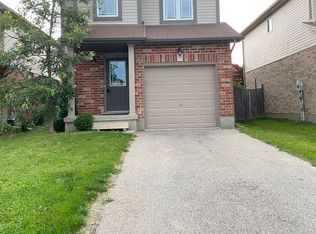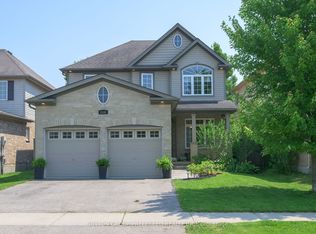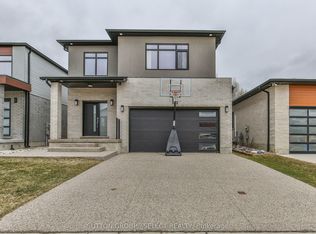Welcome to this Fusion built 2-storey, double car garage home located in a very popular and premium neighborhood in northwest London. Large front entryway invites you into this open concept main floor. A large eat-in kitchen with a patio door leading you to the big deck. Upstairs has a master bedroom with walk-in closet and 4 pieces ensuite with double sinks, two more good size bedrooms, a laundry room, and a family room. The basement is professionally finished with a half bath. It is closed to all the amenities including school, shopping mall, parks. It is a must see!
This property is off market, which means it's not currently listed for sale or rent on Zillow. This may be different from what's available on other websites or public sources.



