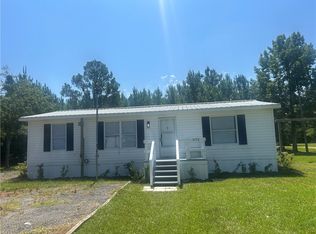Sold for $199,900 on 05/12/25
$199,900
1166 Floyd Dr NE, Townsend, GA 31331
3beds
1,248sqft
Manufactured Home, Single Family Residence
Built in 1998
0.34 Acres Lot
$200,300 Zestimate®
$160/sqft
$1,452 Estimated rent
Home value
$200,300
Estimated sales range
Not available
$1,452/mo
Zestimate® history
Loading...
Owner options
Explore your selling options
What's special
Renovated home within minutes to Shellman Bluff. This 3-bedroom 2 bath home features a metal roof, updated LVP flooring throughout, updated cabinets and vanities and great outdoor space for entertaining. Upon entering the home, you are greeted with a relaxed and inviting atmosphere with open concept living spaces; the formal dining area backs up to a breakfast bar in the kitchen with new cabinets and counter tops which offer plenty of space for cooking and serving guests and there is also space for a mudroom or eat in kitchen and utility area that lead to a large open deck. The living room is large with a decorative fireplace and sliding glass doors that offer great natural light and leads to the large screened in back porch with is perfect for relaxing after a day of fishing or golfing. This home is a split bedroom plan with a spacious primary suite with walk in closet and private bath featuring an updated single vanity and soaking tub/shower combo. Did I mention great space for entertaining? Attached to your 2-car carport is an amazing recreation room with 1/2 bath and screened in outdoor kitchen! This home has it all and would be prefect for part time or full-time use. Shellman Bluff is just minutes away and offers great restaurants, marinas, shopping, and golfing.
Zillow last checked: 8 hours ago
Listing updated: May 12, 2025 at 12:26pm
Listed by:
Emily Green 912-506-7456,
Harris Real Estate Coastal Properties
Bought with:
Non-Member Solds Only (Outside) Non-Members Solds
Non-member for solds only
Source: GIAOR,MLS#: 1649720Originating MLS: Golden Isles Association of Realtors
Facts & features
Interior
Bedrooms & bathrooms
- Bedrooms: 3
- Bathrooms: 3
- Full bathrooms: 2
- 1/2 bathrooms: 1
Heating
- Electric, Heat Pump
Cooling
- Central Air, Electric
Appliances
- Included: Some Electric Appliances, Microwave, Oven, Range, Refrigerator, Range Hood
- Laundry: In Hall, Laundry Room, Washer Hookup, Dryer Hookup
Features
- Breakfast Bar, Breakfast Area, Ceiling Fan(s), Fireplace, Cable TV
- Flooring: Vinyl
- Basement: Crawl Space
- Number of fireplaces: 1
- Fireplace features: Decorative, Family Room
Interior area
- Total interior livable area: 1,248 sqft
Property
Parking
- Total spaces: 2
- Parking features: Covered, Detached, Guest, RV Access/Parking, Storage, Unpaved
- Carport spaces: 2
Features
- Patio & porch: Deck, Front Porch, Open, Porch, Screened
- Exterior features: Porch
- Has view: Yes
- View description: Other, Residential
Lot
- Size: 0.34 Acres
- Features: Cleared, Level, Rural Lot, Subdivision
Details
- Additional structures: Outbuilding, Storage, Workshop
- Parcel number: 0060C 0121022
Construction
Type & style
- Home type: MobileManufactured
- Architectural style: Mobile Home
- Property subtype: Manufactured Home, Single Family Residence
Materials
- Vinyl Siding
- Foundation: Crawlspace
- Roof: Metal
Condition
- New construction: No
- Year built: 1998
Utilities & green energy
- Sewer: Grinder Pump, Private Sewer, Septic Tank
- Water: Public
- Utilities for property: Cable Available, Electricity Available, Phone Available, Septic Available
Community & neighborhood
Security
- Security features: Smoke Detector(s)
Location
- Region: Townsend
- Subdivision: Highland Park
Other
Other facts
- Ownership: Fee Simple
- Road surface type: Dirt, Graded
Price history
| Date | Event | Price |
|---|---|---|
| 5/12/2025 | Sold | $199,900$160/sqft |
Source: GIAOR #1649720 | ||
| 4/19/2025 | Pending sale | $199,900$160/sqft |
Source: GIAOR #1649720 | ||
| 4/7/2025 | Listed for sale | $199,900$160/sqft |
Source: GIAOR #1649720 | ||
| 3/29/2025 | Pending sale | $199,900-16.7%$160/sqft |
Source: GIAOR #1649720 | ||
| 10/16/2024 | Listed for sale | $239,900+2.1%$192/sqft |
Source: GIAOR #1649720 | ||
Public tax history
| Year | Property taxes | Tax assessment |
|---|---|---|
| 2024 | $263 +5.8% | $8,976 |
| 2023 | $249 -0.4% | $8,976 |
| 2022 | $250 -0.9% | $8,976 -0.9% |
Find assessor info on the county website
Neighborhood: 31331
Nearby schools
GreatSchools rating
- 5/10Todd Grant Elementary SchoolGrades: PK-5Distance: 14.3 mi
- 4/10McIntosh County Middle SchoolGrades: 6-8Distance: 14.9 mi
- 5/10McIntosh County AcademyGrades: 9-12Distance: 10.3 mi
Schools provided by the listing agent
- Elementary: Todd Grant Elementary
- Middle: McIntosh Middle
- High: McIntosh Academy
Source: GIAOR. This data may not be complete. We recommend contacting the local school district to confirm school assignments for this home.
