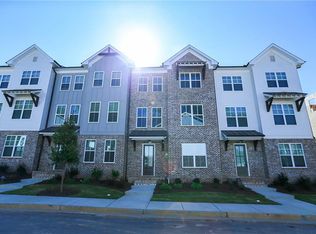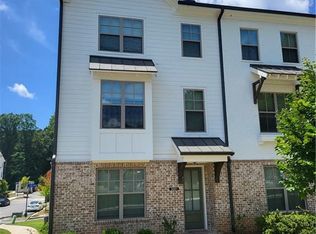Closed
$535,000
1166 Farmstead Rd, Suwanee, GA 30024
3beds
2,142sqft
Townhouse, Residential
Built in 2021
2,613.6 Square Feet Lot
$523,800 Zestimate®
$250/sqft
$2,733 Estimated rent
Home value
$523,800
$482,000 - $571,000
$2,733/mo
Zestimate® history
Loading...
Owner options
Explore your selling options
What's special
Introducing an Amazing 3-Bedroom, 3.5-Bath Townhome, 1166 Farmstead Road! The inviting community of Harvest Park blends Contemporary Townhome Living and Suburban Serenity into one. You will find this End Unit Townhome to be adorned by a number of Designer Features including Hardwood Flooring, a Chef's Kitchen complete with Shaker Cabinetry & Quartz Countertops, SS Appliances, Intriguing Tile, and a number of High-End Finishes just to name a few. Comfort and Functionality seamlessly come to mind when taking in this home's generously sized main living areas. The Spacious Kitchen is a chef's delight, providing a welcoming atmosphere for both cooking and entertaining. The Owner's Retreat is complete with two Walk-In-Closets and an Ensuite that features Double Vanities, Walk-In Shower, and a Soaking Tub ultimately providing a luxurious spa inspired feel. This home provides two additional guest bedroom/full baths, one of which is located on the entry level and the other on the upper level. Overlooking one of the community greenspaces, the covered patio provides an outdoor haven perfect for relaxing. Living here you will have the best of Suwanee Living within Optimal Proximity. Don't miss the opportunity to make 1166 Farmstead Road the address you become to know as home! Seller offering a buyer's incentive towards closing cost/rate buy down when using the preferred lender/loan officer.
Zillow last checked: 8 hours ago
Listing updated: June 17, 2025 at 11:04pm
Listing Provided by:
Paul White,
Paul White Realty
Bought with:
SOONSANG KWON, 246995
Trustus Realty, Inc.
Source: FMLS GA,MLS#: 7554702
Facts & features
Interior
Bedrooms & bathrooms
- Bedrooms: 3
- Bathrooms: 4
- Full bathrooms: 3
- 1/2 bathrooms: 1
Primary bedroom
- Features: None
- Level: None
Bedroom
- Features: None
Primary bathroom
- Features: Double Vanity, Separate Tub/Shower, Soaking Tub
Dining room
- Features: Separate Dining Room
Kitchen
- Features: Breakfast Bar, Cabinets White, Eat-in Kitchen, Kitchen Island, Pantry Walk-In, Solid Surface Counters, View to Family Room
Heating
- Forced Air, Natural Gas, Zoned
Cooling
- Ceiling Fan(s), Electric, Heat Pump, Zoned
Appliances
- Included: Dishwasher, Disposal, Gas Range, Gas Water Heater, Microwave, Refrigerator, Self Cleaning Oven
- Laundry: In Hall, Laundry Room, Upper Level
Features
- Crown Molding, Double Vanity, Entrance Foyer, High Ceilings, High Speed Internet, His and Hers Closets, Open Floorplan, Recessed Lighting, Walk-In Closet(s)
- Flooring: Carpet, Ceramic Tile, Hardwood
- Windows: Double Pane Windows, Insulated Windows, Window Treatments
- Basement: None
- Attic: Pull Down Stairs
- Number of fireplaces: 1
- Fireplace features: Factory Built, Family Room, Gas Log
- Common walls with other units/homes: End Unit
Interior area
- Total structure area: 2,142
- Total interior livable area: 2,142 sqft
- Finished area above ground: 2,142
- Finished area below ground: 0
Property
Parking
- Total spaces: 2
- Parking features: Attached, Garage, Garage Door Opener, Garage Faces Rear, Garage Faces Side
- Attached garage spaces: 2
Accessibility
- Accessibility features: None
Features
- Levels: Three Or More
- Patio & porch: Covered, Rear Porch
- Exterior features: Balcony, No Dock
- Pool features: None
- Spa features: None
- Fencing: None
- Has view: Yes
- View description: Ocean
- Has water view: Yes
- Water view: Ocean
- Waterfront features: None
- Body of water: None
Lot
- Size: 2,613 sqft
- Features: Corner Lot, Level
Details
- Additional structures: None
- Parcel number: R7210 289
- Other equipment: None
- Horse amenities: None
Construction
Type & style
- Home type: Townhouse
- Architectural style: Craftsman,Townhouse,Traditional
- Property subtype: Townhouse, Residential
- Attached to another structure: Yes
Materials
- Brick, Cement Siding
- Foundation: Slab
- Roof: Composition
Condition
- Resale
- New construction: No
- Year built: 2021
Details
- Warranty included: Yes
Utilities & green energy
- Electric: 110 Volts, 220 Volts, 220 Volts in Laundry
- Sewer: Public Sewer
- Water: Public
- Utilities for property: Cable Available, Electricity Available, Natural Gas Available, Phone Available, Sewer Available, Underground Utilities, Water Available
Green energy
- Energy efficient items: None
- Energy generation: None
Community & neighborhood
Security
- Security features: Smoke Detector(s)
Community
- Community features: Homeowners Assoc, Near Public Transport, Near Schools, Near Shopping, Near Trails/Greenway, Park, Playground, Pool, Sidewalks, Street Lights
Location
- Region: Suwanee
- Subdivision: Harvest Park
HOA & financial
HOA
- Has HOA: Yes
- HOA fee: $245 monthly
- Services included: Maintenance Grounds, Maintenance Structure, Swim, Tennis
Other
Other facts
- Ownership: Fee Simple
- Road surface type: Asphalt
Price history
| Date | Event | Price |
|---|---|---|
| 6/11/2025 | Sold | $535,000-4.3%$250/sqft |
Source: | ||
| 5/18/2025 | Pending sale | $558,900$261/sqft |
Source: | ||
| 4/23/2025 | Price change | $558,900-2.8%$261/sqft |
Source: | ||
| 4/5/2025 | Listed for sale | $575,000+36.2%$268/sqft |
Source: | ||
| 7/27/2021 | Sold | $422,150$197/sqft |
Source: Public Record | ||
Public tax history
| Year | Property taxes | Tax assessment |
|---|---|---|
| 2024 | $5,854 +11.4% | $206,160 +3.1% |
| 2023 | $5,256 +7.9% | $199,880 +26.8% |
| 2022 | $4,872 +407.3% | $157,640 +438.4% |
Find assessor info on the county website
Neighborhood: 30024
Nearby schools
GreatSchools rating
- 8/10Roberts Elementary SchoolGrades: PK-5Distance: 2.5 mi
- 8/10North Gwinnett Middle SchoolGrades: 6-8Distance: 2.6 mi
- 10/10North Gwinnett High SchoolGrades: 9-12Distance: 2.9 mi
Schools provided by the listing agent
- Elementary: Roberts
- Middle: North Gwinnett
- High: North Gwinnett
Source: FMLS GA. This data may not be complete. We recommend contacting the local school district to confirm school assignments for this home.
Get a cash offer in 3 minutes
Find out how much your home could sell for in as little as 3 minutes with a no-obligation cash offer.
Estimated market value
$523,800
Get a cash offer in 3 minutes
Find out how much your home could sell for in as little as 3 minutes with a no-obligation cash offer.
Estimated market value
$523,800

